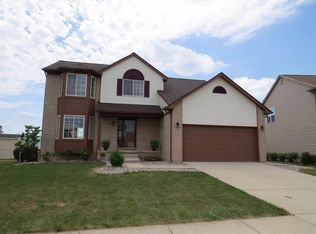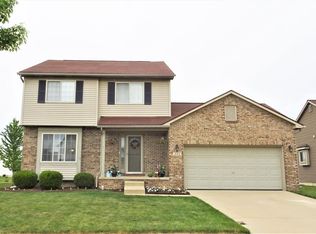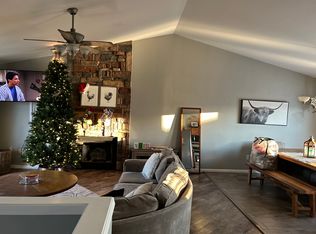Sold for $308,000
$308,000
209 Dundee Ridge Dr, Dundee, MI 48131
3beds
2,033sqft
Single Family Residence
Built in 2003
0.28 Acres Lot
$310,100 Zestimate®
$152/sqft
$2,479 Estimated rent
Home value
$310,100
$267,000 - $363,000
$2,479/mo
Zestimate® history
Loading...
Owner options
Explore your selling options
What's special
Discover the perfect blend of comfort and space in this welcoming 3-bedroom, 2.5-bath home. The open-concept upper level creates a bright and inviting atmosphere where the kitchen, dining, and living areas flow seamlessly—ideal for both everyday living and entertaining. Step out from the dining room onto the upper deck and enjoy peaceful mornings with coffee or evenings with friends. The extra-deep attached garage provides plenty of room for vehicles, storage, and all your hobbies. Outside, you’ll love spending summer days by the above-ground pool, relaxing in the shade of the gazebo, or hosting backyard gatherings on the deck. Set on one of the subdivision’s largest lots and offering one of the biggest bi-level floorplans, this home is designed for making memories—inside and out.
Zillow last checked: 8 hours ago
Listing updated: October 15, 2025 at 11:05am
Listed by:
Amy Smith 734-755-0186,
eXp Realty LLC in Troy
Bought with:
Magen Larsen, 6501340856
Real Estate One Inc
Source: MiRealSource,MLS#: 50187129 Originating MLS: Southeastern Border Association of REALTORS
Originating MLS: Southeastern Border Association of REALTORS
Facts & features
Interior
Bedrooms & bathrooms
- Bedrooms: 3
- Bathrooms: 3
- Full bathrooms: 2
- 1/2 bathrooms: 1
Bedroom 1
- Level: Upper
- Area: 180
- Dimensions: 15 x 12
Bedroom 2
- Level: Upper
- Area: 110
- Dimensions: 11 x 10
Bedroom 3
- Level: Upper
- Area: 120
- Dimensions: 12 x 10
Bathroom 1
- Level: Upper
Bathroom 2
- Level: Upper
Dining room
- Level: Upper
- Area: 160
- Dimensions: 10 x 16
Family room
- Level: Lower
- Area: 374
- Dimensions: 22 x 17
Kitchen
- Level: Upper
- Area: 187
- Dimensions: 11 x 17
Living room
- Level: Upper
- Area: 224
- Dimensions: 14 x 16
Heating
- Forced Air, Natural Gas
Cooling
- Central Air
Appliances
- Included: Dishwasher, Disposal, Dryer, Microwave, Range/Oven, Refrigerator, Washer, Gas Water Heater
- Laundry: Lower Level
Features
- Walk-In Closet(s)
- Basement: None
- Number of fireplaces: 1
- Fireplace features: Gas, Living Room
Interior area
- Total structure area: 2,033
- Total interior livable area: 2,033 sqft
- Finished area above ground: 2,033
- Finished area below ground: 0
Property
Parking
- Total spaces: 2.5
- Parking features: Attached
- Attached garage spaces: 2.5
Features
- Levels: Multi/Split,Bi-Level
- Patio & porch: Deck
- Exterior features: Balcony, Sidewalks, Street Lights
- Has private pool: Yes
- Pool features: Above Ground
- Frontage type: Road
- Frontage length: 66
Lot
- Size: 0.28 Acres
- Dimensions: 66 x 185
- Features: Subdivision
Details
- Additional structures: Shed(s)
- Parcel number: 4212601700
- Special conditions: Private
Construction
Type & style
- Home type: SingleFamily
- Property subtype: Single Family Residence
Materials
- Brick, Vinyl Siding
- Foundation: Slab
Condition
- Year built: 2003
Utilities & green energy
- Sewer: Public Sanitary
- Water: Public
Community & neighborhood
Location
- Region: Dundee
- Subdivision: Dundee Ridge
HOA & financial
HOA
- Has HOA: Yes
- HOA fee: $250 annually
- Amenities included: Park, Playground, Sidewalks
Other
Other facts
- Listing agreement: Exclusive Right To Sell
- Listing terms: Cash,Conventional,FHA,VA Loan
- Road surface type: Paved
Price history
| Date | Event | Price |
|---|---|---|
| 10/15/2025 | Sold | $308,000+0.3%$152/sqft |
Source: | ||
| 9/16/2025 | Pending sale | $307,000$151/sqft |
Source: | ||
| 9/3/2025 | Listed for sale | $307,000+75.5%$151/sqft |
Source: | ||
| 10/12/2017 | Sold | $174,900+14.4%$86/sqft |
Source: | ||
| 11/20/2012 | Listing removed | $152,900+4.7%$75/sqft |
Source: Coldwell Banker Haynes Real Estate, Inc. #3435420 Report a problem | ||
Public tax history
| Year | Property taxes | Tax assessment |
|---|---|---|
| 2025 | $4,279 +4.2% | $145,820 +8.1% |
| 2024 | $4,108 +47.2% | $134,900 +11.3% |
| 2023 | $2,790 -22.4% | $121,230 +7.1% |
Find assessor info on the county website
Neighborhood: 48131
Nearby schools
GreatSchools rating
- 8/10Dundee Elementary SchoolGrades: PK-5Distance: 0.7 mi
- 5/10Dundee Middle SchoolGrades: PK,6-8Distance: 0.7 mi
- 9/10Dundee Community High SchoolGrades: 9-12Distance: 0.9 mi
Schools provided by the listing agent
- District: Dundee Community Schools
Source: MiRealSource. This data may not be complete. We recommend contacting the local school district to confirm school assignments for this home.
Get a cash offer in 3 minutes
Find out how much your home could sell for in as little as 3 minutes with a no-obligation cash offer.
Estimated market value$310,100
Get a cash offer in 3 minutes
Find out how much your home could sell for in as little as 3 minutes with a no-obligation cash offer.
Estimated market value
$310,100


