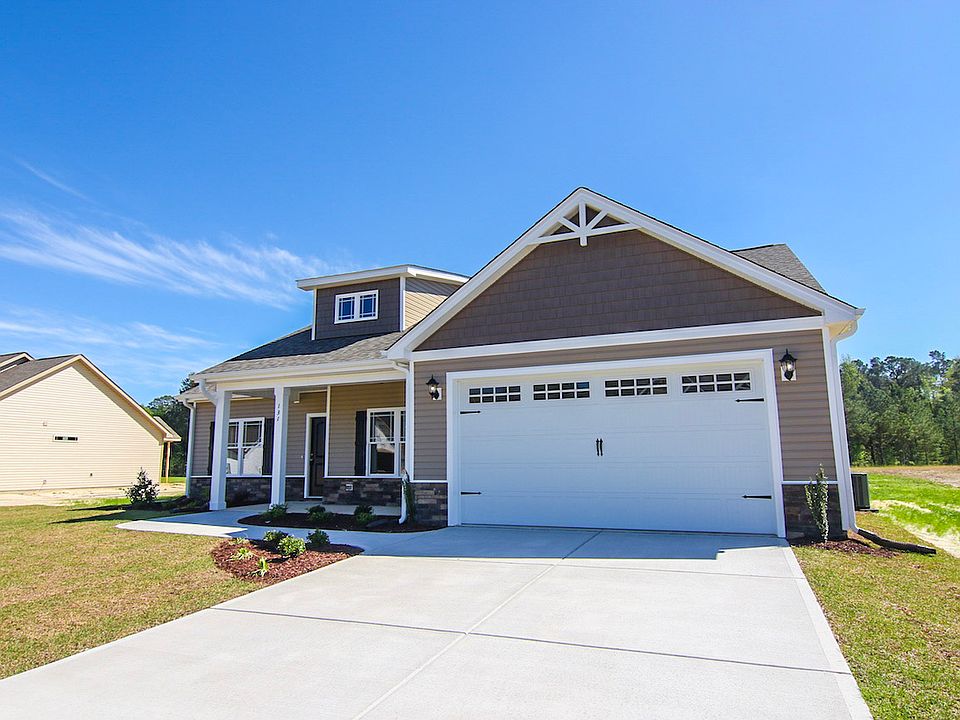$5,000 Builder incentive!! ASK ABOUT OUR BUILDER CREDITS TO GET YOUR BUYERS CLOSING COSTS PAID!! ADDITIONAL INCENTIVE OFFERED FOR MILITARY
MOVE IN READY!!! The Dustin Plan is a Classic Plan with a Large 2 CAR GARAGE and is located in the highly sought-after Fynloch Chase community! This home offers 3 bedrooms, 2 bathrooms, and approximately 1,372 sq. ft. of living space.
Enjoy the split bedroom design with no wasted space. The kitchen features plenty of counter space, a breakfast bar, pantry, granite countertops, tile backsplash, and stainless steel appliances. The luxurious owner's suite includes a SOAKING TUB and separate shower.
Entertain with family and friends on your large covered back porch. Convenient to SJAFB, UNC Hospitals in Goldsboro, and an easy commute to Wilson or Raleigh.
ASK ABOUT OUR BUILDER CREDITS TO GET YOUR BUYERS CLOSING COSTS PAID!!
New construction
Special offer
$279,900
209 Dunbar Hill Drive, Fremont, NC 27830
3beds
1,372sqft
Single Family Residence
Built in 2024
0.46 Acres lot
$279,900 Zestimate®
$204/sqft
$25/mo HOA
What's special
Breakfast barLarge covered back porchSeparate showerSplit bedroom designGranite countertopsTile backsplashSoaking tub
- 174 days
- on Zillow |
- 37 |
- 2 |
Zillow last checked: 7 hours ago
Listing updated: June 08, 2025 at 11:41pm
Listed by:
Beth Hines 919-868-6316,
RE/MAX Southland Realty II
Source: Hive MLS,MLS#: 100480859
Travel times
Schedule tour
Select your preferred tour type — either in-person or real-time video tour — then discuss available options with the builder representative you're connected with.
Select a date
Open houses
Facts & features
Interior
Bedrooms & bathrooms
- Bedrooms: 3
- Bathrooms: 2
- Full bathrooms: 2
Primary bedroom
- Level: Main
Bedroom 2
- Level: Main
Bedroom 3
- Level: Main
Dining room
- Level: Main
Family room
- Level: Main
Kitchen
- Level: Main
Utility room
- Level: Main
Heating
- Electric, Heat Pump
Cooling
- Central Air
Appliances
- Included: Range, Dishwasher
Features
- Solid Surface, Ceiling Fan(s), Pantry, Walk-in Shower
- Flooring: Carpet, Laminate, Vinyl
Interior area
- Total structure area: 1,372
- Total interior livable area: 1,372 sqft
Property
Parking
- Total spaces: 2
- Parking features: Attached, Covered, Concrete, Garage Door Opener, Paved
- Has attached garage: Yes
Features
- Levels: One
- Stories: 1
- Patio & porch: Covered, Porch
- Fencing: None
Lot
- Size: 0.46 Acres
Details
- Parcel number: 3604546475
- Zoning: RES
Construction
Type & style
- Home type: SingleFamily
- Property subtype: Single Family Residence
Materials
- Vinyl Siding, Wood Frame
- Foundation: Slab
- Roof: Shingle
Condition
- New construction: Yes
- Year built: 2024
Details
- Builder name: The Beth Hines Team
Utilities & green energy
- Sewer: Septic Tank
Community & HOA
Community
- Security: Smoke Detector(s)
- Subdivision: Fynloch Chase
HOA
- Has HOA: Yes
- Amenities included: Maint - Comm Areas, Maint - Roads
- HOA fee: $300 annually
- HOA name: fynloch chase owners assoc
- HOA phone: 919-617-8067
Location
- Region: Fremont
Financial & listing details
- Price per square foot: $204/sqft
- Date on market: 12/20/2024
- Listing terms: Cash,Conventional,FHA,USDA Loan,VA Loan
- Road surface type: Paved
About the community
Discover Fynloch Chase - Where Dream Homes Meet Unmatched Convenience!
Nestled off Governor Aycock Road in Fremont, Fynloch Chase is a stunning community offering an incredible selection of ranch and two-story homes designed for every lifestyle. Whether you're looking for modern elegance or cozy charm, this neighborhood has it all!
✨ Prime Location! Just minutes from Goldsboro, Seymour Johnson Air Force Base (SJAFB), and major highways, making commuting a breeze.
$5,000 Buyer Incentive!!!
$5,000 Buyer Incentive!!!Source: The Beth Hines Team

