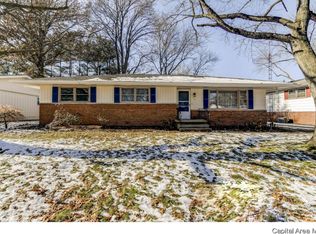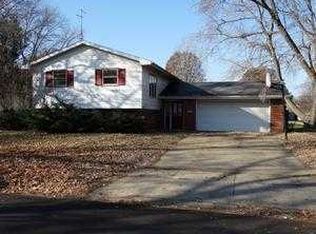Sold for $150,000 on 05/22/25
$150,000
209 Dickinson Rd, Springfield, IL 62704
2beds
1,205sqft
Single Family Residence, Residential
Built in ----
9,800 Square Feet Lot
$177,900 Zestimate®
$124/sqft
$1,484 Estimated rent
Home value
$177,900
$164,000 - $192,000
$1,484/mo
Zestimate® history
Loading...
Owner options
Explore your selling options
What's special
Charming and low- maintenance brick and siding home offers comfort, efficiency, and thoughtful features throughout. Inside you'll find a bright and functional layout, including a large primary suite with a private ensuite bath- a rare find in this price range! Energy- efficient replacement windows bring in natural light while helping keep utility costs down. Step outside to enjoy the fully fenced backyards, perfect for pets, play, or gardening, and take advantage of the extra storage space in the backyard shed. The attached garage includes convenient overhead storage, ideal for seasonal items or hobby gear. This home is a great option for first- time buyers, downsizers, or anyone seeking a cozy and easy-to-maintain property. Don't miss your chance to make it yours!
Zillow last checked: 8 hours ago
Listing updated: May 23, 2025 at 01:19pm
Listed by:
Jim Fulgenzi Mobl:217-341-5393,
RE/MAX Professionals
Bought with:
Thomas L Minor, 471010536
Real Estate Service & Consult
Source: RMLS Alliance,MLS#: CA1035566 Originating MLS: Capital Area Association of Realtors
Originating MLS: Capital Area Association of Realtors

Facts & features
Interior
Bedrooms & bathrooms
- Bedrooms: 2
- Bathrooms: 2
- Full bathrooms: 2
Bedroom 1
- Level: Main
- Dimensions: 20ft 9in x 10ft 8in
Bedroom 2
- Level: Main
- Dimensions: 10ft 6in x 12ft 5in
Other
- Dimensions: 13ft 9in x 11ft 8in
Kitchen
- Level: Main
- Dimensions: 10ft 1in x 12ft 4in
Living room
- Dimensions: 14ft 0in x 15ft 3in
Main level
- Area: 1205
Heating
- Forced Air
Cooling
- Central Air
Appliances
- Included: Dryer, Range, Refrigerator, Washer
Features
- High Speed Internet
- Windows: Replacement Windows
- Basement: None
Interior area
- Total structure area: 1,205
- Total interior livable area: 1,205 sqft
Property
Parking
- Total spaces: 1
- Parking features: Attached
- Attached garage spaces: 1
Features
- Patio & porch: Patio, Porch
Lot
- Size: 9,800 sqft
- Dimensions: 70 x 140
- Features: Level
Details
- Additional structures: Shed(s)
- Parcel number: 14310231003
Construction
Type & style
- Home type: SingleFamily
- Architectural style: Ranch
- Property subtype: Single Family Residence, Residential
Materials
- Frame, Aluminum Siding, Brick
- Foundation: Block, Concrete Perimeter
- Roof: Shingle
Condition
- New construction: No
Utilities & green energy
- Sewer: Public Sewer
- Water: Public
- Utilities for property: Cable Available
Community & neighborhood
Location
- Region: Springfield
- Subdivision: Knox Knolls
Price history
| Date | Event | Price |
|---|---|---|
| 5/22/2025 | Sold | $150,000+3.4%$124/sqft |
Source: | ||
| 4/9/2025 | Pending sale | $145,000$120/sqft |
Source: | ||
| 4/8/2025 | Listed for sale | $145,000+34.9%$120/sqft |
Source: | ||
| 5/19/2008 | Sold | $107,500-2.2%$89/sqft |
Source: Public Record | ||
| 2/25/2008 | Listed for sale | $109,900$91/sqft |
Source: NCI #281063 | ||
Public tax history
| Year | Property taxes | Tax assessment |
|---|---|---|
| 2024 | $1,899 -5% | $45,390 +9.5% |
| 2023 | $1,999 -1.3% | $41,460 +6.2% |
| 2022 | $2,026 -0.4% | $39,047 +3.9% |
Find assessor info on the county website
Neighborhood: 62704
Nearby schools
GreatSchools rating
- 3/10Dubois Elementary SchoolGrades: K-5Distance: 1.3 mi
- 2/10U S Grant Middle SchoolGrades: 6-8Distance: 0.7 mi
- 7/10Springfield High SchoolGrades: 9-12Distance: 1.9 mi

Get pre-qualified for a loan
At Zillow Home Loans, we can pre-qualify you in as little as 5 minutes with no impact to your credit score.An equal housing lender. NMLS #10287.

