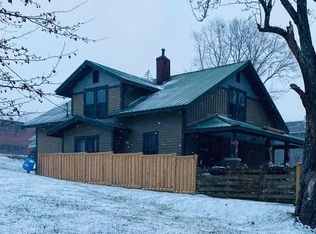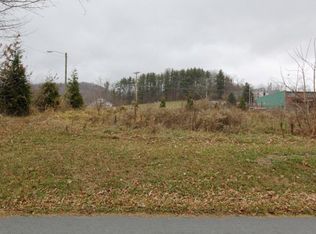Delmar Bungalow walking distance to New Market Center and Watauga High School with easy access to downtown Boone and Appalachian State University. This home was built in 2018 and all of the interior (ceilings, walls, doors and trim) has been freshly painted leaving it in better than new condition. It has two master suites with large bedrooms, over sized walk in closets and full baths upstairs. Downstairs the living/dining room spans the entire width of the house and features a stone natural gas fireplace and a half bath. The kitchen is a chef's dream with beautiful cabinets, granite countertops, tile backsplashes, stainless steel appliances and a walk in pantry. There's also space for a breakfast table and chairs and access to the separate spacious laundry room equipped with high end washer and dryer and to the small deck in the back yard. Hard wood floors throughout the house except for the bathrooms and laundry. Crawl space is encapsulated with a dehumidifier for additional safety and comfort. Lockable outdoor storage space is available under the front entrance deck. Ample off street parking is included. Lease for approximately one or two years with lease ending July 27, 2026 or 2027. First and last month's rent and security deposit due at lease signing. Strict no smoking inside the house policy. No pet policy may be negotiable with additional security deposit and pet rent depending on the pet.All utilities, lawn maintenance and snow removal are the responsibility of the tenant.
This property is off market, which means it's not currently listed for sale or rent on Zillow. This may be different from what's available on other websites or public sources.


