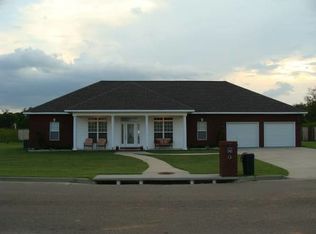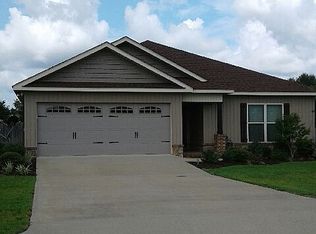Sold for $299,000 on 08/08/25
$299,000
209 David Hussey Rd, Newton, AL 36352
4beds
2,055sqft
Single Family Residence
Built in 2010
0.36 Acres Lot
$303,200 Zestimate®
$145/sqft
$1,938 Estimated rent
Home value
$303,200
Estimated sales range
Not available
$1,938/mo
Zestimate® history
Loading...
Owner options
Explore your selling options
What's special
Brand New Roof May 2025! Spacious 4 bedroom, 2 bath home provides plenty of natural light with its east to west orientation, maximizes its open split-bedroom floorplan to allow its 2,055 sq ft to feel even larger, comes with kitchen appliances including refrigerator, microwave, dishwasher, and range, living room with a cozy gas fireplace, and the tray ceiling in the living room features recessed lighting with multiple ceiling fans to keep the room comfortable and well lit. The master bathroom is equipped with a jetted tub, separate shower, and a walk-in closet which provides plenty of closet space. The 2-car, 2-door garage not only allows space for parking your vehicles but also plenty of storage space. The backyard is fully privacy fenced and allows for plenty of privacy, fun, and entertaining with a firepit and lounge area. New Vinly Plank flooring installed in 2024, New HVAC in 2023 and outside recently pressure washed. The property also includes a large storage shed/outbuilding! This home is within walking distance to Wicksburg High School and is conveniently located with a short drive to Dothan, Daleville, Fort Rucker, Cairns Airfield, and Enterprise. With these and many more features included, this home is packed with value and ready for its new homeowner!
Zillow last checked: 8 hours ago
Listing updated: August 08, 2025 at 02:24pm
Listed by:
Ben Jimmerson 334-672-3045,
1st Class Real Estate Wiregrass
Bought with:
Shane Corbin, 122486
Weichert Realtors JBR Legacy Group
Source: SAMLS,MLS#: 202185
Facts & features
Interior
Bedrooms & bathrooms
- Bedrooms: 4
- Bathrooms: 2
- Full bathrooms: 2
Appliances
- Included: Dishwasher, Electric Water Heater, Microwave, Range, Refrigerator
- Laundry: Inside
Features
- Flooring: Tile, Vinyl
- Basement: None
- Number of fireplaces: 1
- Fireplace features: 1, Gas, Living Room
Interior area
- Total structure area: 2,055
- Total interior livable area: 2,055 sqft
Property
Parking
- Total spaces: 2
- Parking features: 2 Car, Attached
- Attached garage spaces: 2
Features
- Levels: One
- Patio & porch: Patio-Covered, Porch-Covered
- Pool features: None
- Waterfront features: Pond
Lot
- Size: 0.36 Acres
- Dimensions: 154 x 126 x 140 x 81
Details
- Parcel number: 380705160000035010
Construction
Type & style
- Home type: SingleFamily
- Architectural style: Traditional
- Property subtype: Single Family Residence
Materials
- Brick, Vinyl Siding
- Foundation: Slab
Condition
- New construction: No
- Year built: 2010
Utilities & green energy
- Electric: Alabama Power
- Sewer: Septic Tank
- Water: Public, Wicksburg
- Utilities for property: Sewer Available, Water Available
Community & neighborhood
Location
- Region: Newton
- Subdivision: Quail Landing
Price history
| Date | Event | Price |
|---|---|---|
| 8/8/2025 | Sold | $299,000$145/sqft |
Source: SAMLS #202185 Report a problem | ||
| 7/16/2025 | Contingent | $299,000$145/sqft |
Source: Wiregrass BOR #552829 Report a problem | ||
| 7/15/2025 | Listed for sale | $299,000$145/sqft |
Source: Wiregrass BOR #552829 Report a problem | ||
| 7/8/2025 | Contingent | $299,000$145/sqft |
Source: Wiregrass BOR #552829 Report a problem | ||
| 6/20/2025 | Listed for sale | $299,000$145/sqft |
Source: Wiregrass BOR #552829 Report a problem | ||
Public tax history
| Year | Property taxes | Tax assessment |
|---|---|---|
| 2024 | $794 +13.7% | $107,640 +14.3% |
| 2023 | $698 +8.3% | $94,140 +8.8% |
| 2022 | $645 +13.1% | $86,560 +25.2% |
Find assessor info on the county website
Neighborhood: 36352
Nearby schools
GreatSchools rating
- 10/10Wicksburg Elementary SchoolGrades: PK-6Distance: 0.3 mi
- 10/10Wicksburg High SchoolGrades: 7-12Distance: 0.3 mi
Schools provided by the listing agent
- Elementary: Wicksburg
- Middle: Wicksburg
- High: Wicksburg
Source: SAMLS. This data may not be complete. We recommend contacting the local school district to confirm school assignments for this home.

Get pre-qualified for a loan
At Zillow Home Loans, we can pre-qualify you in as little as 5 minutes with no impact to your credit score.An equal housing lender. NMLS #10287.

