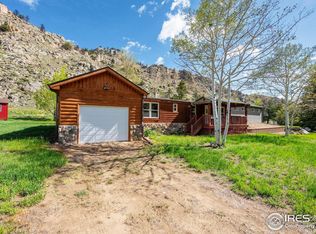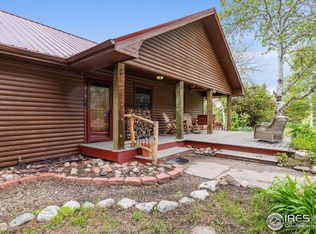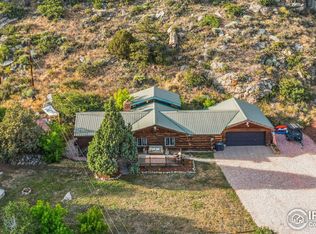Spectacular setting in upper Poudre Canyon, just west of Glen Echo Resort. 1886 square foot ranch home on 2 +/-- acres, located between the national forest and Poudre river. This 3 bedroom, 2 bath has an open floor plan with vaulted ceilings, a wood burning stove in the living room and a working wood burning stove in the kitchen along with a gas range and built in oven, It also has forced air heat, a nice patio and metal roof along with a 2 car garage, a 10 X 20 storage shed and a 40 X 50 insulated and heated shop with 2 large overhead doors great for parking equipment and campers.
For sale
$645,000
209 Crown Point Dr, Bellvue, CO 80512
3beds
1,886sqft
Est.:
Residential-Detached, Residential
Built in 1980
2 Acres Lot
$634,000 Zestimate®
$342/sqft
$-- HOA
What's special
Nice patioVaulted ceilingsGas rangeForced air heatOpen floor planMetal roof
- 298 days |
- 349 |
- 14 |
Zillow last checked: 8 hours ago
Listing updated: September 24, 2025 at 04:38pm
Listed by:
Carmen Murray 970-332-5596,
RLR Property & Management LLC
Source: IRES,MLS#: 1026613
Tour with a local agent
Facts & features
Interior
Bedrooms & bathrooms
- Bedrooms: 3
- Bathrooms: 2
- Full bathrooms: 2
- Main level bedrooms: 3
Primary bedroom
- Area: 195
- Dimensions: 15 x 13
Bedroom 2
- Area: 180
- Dimensions: 12 x 15
Bedroom 3
- Area: 144
- Dimensions: 12 x 12
Dining room
- Area: 342
- Dimensions: 19 x 18
Kitchen
- Area: 286
- Dimensions: 22 x 13
Living room
- Area: 342
- Dimensions: 19 x 18
Heating
- Forced Air
Cooling
- Ceiling Fan(s)
Appliances
- Included: Gas Range/Oven, Dishwasher, Refrigerator, Washer, Dryer
- Laundry: Washer/Dryer Hookups
Features
- Satellite Avail, Eat-in Kitchen, Separate Dining Room, Cathedral/Vaulted Ceilings, Open Floorplan, Pantry, Stain/Natural Trim, Kitchen Island, Beamed Ceilings, Open Floor Plan
- Windows: Wood Frames, Bay Window(s), Wood Windows, Bay or Bow Window
- Basement: None
- Has fireplace: Yes
- Fireplace features: Free Standing, Living Room
Interior area
- Total structure area: 1,886
- Total interior livable area: 1,886 sqft
- Finished area above ground: 1,886
- Finished area below ground: 0
Property
Parking
- Total spaces: 2
- Parking features: Garage Door Opener, RV/Boat Parking, Oversized
- Attached garage spaces: 2
- Details: Garage Type: Attached
Features
- Stories: 1
- Patio & porch: Patio
Lot
- Size: 2 Acres
- Features: Abuts National Forest
Details
- Additional structures: Storage
- Parcel number: R0637840
- Zoning: 0
- Special conditions: Private Owner
Construction
Type & style
- Home type: SingleFamily
- Architectural style: Ranch
- Property subtype: Residential-Detached, Residential
Materials
- Wood/Frame
- Roof: Metal
Condition
- Not New, Previously Owned
- New construction: No
- Year built: 1980
Utilities & green energy
- Electric: Electric
- Sewer: Septic
- Water: Well, Well
- Utilities for property: Electricity Available, Propane
Community & HOA
Community
- Subdivision: None
HOA
- Has HOA: No
Location
- Region: Bellvue
Financial & listing details
- Price per square foot: $342/sqft
- Tax assessed value: $590,900
- Annual tax amount: $2,964
- Date on market: 8/18/2025
- Cumulative days on market: 300 days
- Electric utility on property: Yes
Estimated market value
$634,000
$602,000 - $666,000
$2,744/mo
Price history
Price history
| Date | Event | Price |
|---|---|---|
| 8/18/2025 | Price change | $645,000-0.8%$342/sqft |
Source: | ||
| 2/18/2025 | Listed for sale | $650,000+116.7%$345/sqft |
Source: | ||
| 1/24/2012 | Listing removed | $299,900$159/sqft |
Source: The Group Inc. #599095 Report a problem | ||
| 1/21/2012 | Listed for sale | $299,900$159/sqft |
Source: Active Website #599095 Report a problem | ||
| 11/29/2011 | Listing removed | $299,900$159/sqft |
Source: The Group Inc. #599095 Report a problem | ||
Public tax history
Public tax history
| Year | Property taxes | Tax assessment |
|---|---|---|
| 2024 | $2,964 +390.5% | $39,590 -1% |
| 2023 | $604 -65.3% | $39,974 +143% |
| 2022 | $1,743 -46.9% | $16,451 -2.8% |
Find assessor info on the county website
BuyAbility℠ payment
Est. payment
$3,559/mo
Principal & interest
$3075
Property taxes
$258
Home insurance
$226
Climate risks
Neighborhood: 80512
Nearby schools
GreatSchools rating
- 7/10Cache La Poudre Elementary SchoolGrades: PK-5Distance: 24.3 mi
- 7/10Cache La Poudre Middle SchoolGrades: 6-8Distance: 24.2 mi
- 7/10Poudre High SchoolGrades: 9-12Distance: 26 mi
Schools provided by the listing agent
- Elementary: Cache La Poudre
- Middle: Cache La Poudre
- High: Poudre
Source: IRES. This data may not be complete. We recommend contacting the local school district to confirm school assignments for this home.
- Loading
- Loading





