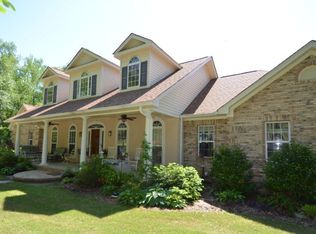Sold for $339,000 on 03/23/23
$339,000
209 CRESTRIDGE Drive, Waynesboro, GA 30830
3beds
1,882sqft
Single Family Residence
Built in 2009
3.04 Acres Lot
$388,000 Zestimate®
$180/sqft
$1,571 Estimated rent
Home value
$388,000
$369,000 - $407,000
$1,571/mo
Zestimate® history
Loading...
Owner options
Explore your selling options
What's special
Immaculate home at the edge of town on 3 ACRES! Just north of Waynesboro in desirable Barrett West, this 3 bedroom/2 bath home is situated on a beautiful 3.04-acre lot. Well-maintained and on-trend, the home has new flooring, new paint and recently replaced HVAC. The split bedroom, open-concept floorplan features a master suite with large owner's bath and boasts amazing walk-in closet space (must see to appreciate!). The eat-in kitchen is appointed with granite counters, stainless steel appliances and a large peninsula counter with bar seating. French doors lead to a deck overlooking the private backyard with nice open space and mature trees around the perimeter. Barrett West is an established neighborhood conveniently located less than 2 miles north of Waynesboro and is comprised of large residential lots. High-speed Internet available. Easy commute to Augusta, Waynebsoro, Plant Vogtle or Fort Gordon!
Zillow last checked: 8 hours ago
Listing updated: December 29, 2024 at 01:23am
Listed by:
Anne Marie Kyzer 706-533-3307,
Mary Yelton Realty, Llc
Bought with:
Anne Marie Kyzer, 367595
Mary Yelton Realty, Llc
Source: Hive MLS,MLS#: 512135
Facts & features
Interior
Bedrooms & bathrooms
- Bedrooms: 3
- Bathrooms: 2
- Full bathrooms: 2
Primary bedroom
- Level: Main
- Dimensions: 15 x 14
Bedroom 2
- Level: Main
- Dimensions: 11 x 11
Bedroom 3
- Level: Main
- Dimensions: 11 x 11
Primary bathroom
- Level: Main
- Dimensions: 8 x 14
Breakfast room
- Level: Main
- Dimensions: 5 x 7
Dining room
- Level: Main
- Dimensions: 11 x 19
Other
- Level: Main
- Dimensions: 5 x 8
Family room
- Level: Main
- Dimensions: 11 x 15
Great room
- Level: Main
- Dimensions: 0 x 0
Kitchen
- Level: Main
- Dimensions: 11 x 13
Living room
- Level: Main
- Dimensions: 17 x 15
Mud room
- Level: Main
- Dimensions: 6 x 4
Other
- Description: Cmptr/Offc
- Level: Main
- Dimensions: 8 x 8
Heating
- Electric, Heat Pump
Cooling
- Ceiling Fan(s), Central Air
Appliances
- Included: Cooktop, Dishwasher, Electric Range, Electric Water Heater, Microwave, Refrigerator
Features
- Blinds, Cable Available, Eat-in Kitchen, Entrance Foyer, Garden Tub, Garden Window(s), Gas Dryer Hookup, Kitchen Island, Pantry, Smoke Detector(s), Split Bedroom, Walk-In Closet(s), Wall Tile, Washer Hookup, Electric Dryer Hookup
- Flooring: Carpet, Ceramic Tile, Hardwood
- Has basement: No
- Attic: Pull Down Stairs
- Number of fireplaces: 1
- Fireplace features: Great Room
Interior area
- Total structure area: 1,882
- Total interior livable area: 1,882 sqft
Property
Parking
- Total spaces: 2
- Parking features: Attached, Concrete, Garage, Parking Pad
- Garage spaces: 2
Features
- Patio & porch: Covered, Deck, Front Porch, Porch, Rear Porch
- Exterior features: Garden, Insulated Doors, Insulated Windows
Lot
- Size: 3.04 Acres
- Dimensions: 3.04 acres
- Features: Sprinklers In Front, Sprinklers In Rear, Wooded
Details
- Parcel number: 064 059A
Construction
Type & style
- Home type: SingleFamily
- Architectural style: Ranch
- Property subtype: Single Family Residence
Materials
- Brick, Drywall, Vinyl Siding
- Roof: Composition
Condition
- New construction: No
- Year built: 2009
Utilities & green energy
- Sewer: Septic Tank
- Water: Well
Community & neighborhood
Community
- Community features: Street Lights
Location
- Region: Waynesboro
- Subdivision: Barrett West
Other
Other facts
- Listing agreement: Exclusive Right To Sell
- Listing terms: VA Loan,Cash,Conventional,FHA
Price history
| Date | Event | Price |
|---|---|---|
| 3/23/2023 | Sold | $339,000$180/sqft |
Source: | ||
| 2/23/2023 | Contingent | $339,000$180/sqft |
Source: | ||
| 2/14/2023 | Listed for sale | $339,000+47.7%$180/sqft |
Source: | ||
| 12/10/2018 | Sold | $229,500$122/sqft |
Source: | ||
| 10/21/2018 | Pending sale | $229,500$122/sqft |
Source: MARY YELTON REALTY, LLC #431080 Report a problem | ||
Public tax history
| Year | Property taxes | Tax assessment |
|---|---|---|
| 2024 | $2,644 +1.8% | $137,317 +12.9% |
| 2023 | $2,597 +13.6% | $121,608 +16.4% |
| 2022 | $2,286 +18.5% | $104,452 +18.7% |
Find assessor info on the county website
Neighborhood: 30830
Nearby schools
GreatSchools rating
- NAWaynesboro Primary SchoolGrades: PK-2Distance: 3.7 mi
- 6/10Burke County Middle SchoolGrades: 6-8Distance: 3.6 mi
- 2/10Burke County High SchoolGrades: 9-12Distance: 3.5 mi
Schools provided by the listing agent
- Elementary: Waynesboro
- Middle: Burke County
- High: Burke County
Source: Hive MLS. This data may not be complete. We recommend contacting the local school district to confirm school assignments for this home.

Get pre-qualified for a loan
At Zillow Home Loans, we can pre-qualify you in as little as 5 minutes with no impact to your credit score.An equal housing lender. NMLS #10287.
