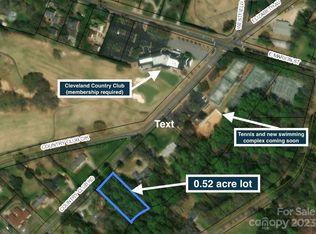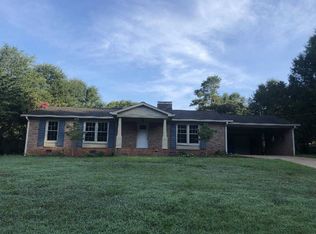Closed
$340,000
209 Country Club Rd, Shelby, NC 28150
5beds
2,264sqft
Single Family Residence
Built in 1956
0.8 Acres Lot
$385,400 Zestimate®
$150/sqft
$2,388 Estimated rent
Home value
$385,400
$362,000 - $416,000
$2,388/mo
Zestimate® history
Loading...
Owner options
Explore your selling options
What's special
Beautifully updated ranch home w/ basement offers so many options for use of space! Set on a charming lot surrounded by mature hardwoods and bordered by a creek, this home offers privacy, the beauty of nature, & all of the amenities while being steps from the Cleveland Country Club & minutes to Uptown Shelby & Hwy 74. Beautiful hardwood floors, plantation shutters, recessed lighting, built-in breakfast room banquette, custom tile bathrooms, granite countertops, tons of cabinet space and storage, great flow, and huge deck overlooking the private backyard are some of the highlights. Kitchen includes a custom restored Vintage GE Oven & French door refrigerator! Basement could be a separate apartment w/ exterior entrance. Home has up to 5 bedrooms, but one bedroom is currently used as a den, and basement bedrooms are used as office & craft space. Don't miss the private patio w/ firepit in the side yard! Small fenced-in area for pets, golf cart/tool shed, circle drive. Don't miss this!
Zillow last checked: 8 hours ago
Listing updated: December 01, 2023 at 11:07am
Listing Provided by:
Becca Schweppe beccaschweppe@kw.com,
Keller Williams Unified
Bought with:
Katie Bradley
Keller Williams Unified
Source: Canopy MLS as distributed by MLS GRID,MLS#: 4088031
Facts & features
Interior
Bedrooms & bathrooms
- Bedrooms: 5
- Bathrooms: 3
- Full bathrooms: 2
- 1/2 bathrooms: 1
- Main level bedrooms: 3
Bedroom s
- Level: Main
Bedroom s
- Level: Basement
Bedroom s
- Level: Basement
Bedroom s
- Level: Main
Bedroom s
- Level: Basement
Bedroom s
- Level: Basement
Bathroom full
- Level: Main
Bathroom full
- Level: Main
Bathroom half
- Level: Basement
Bathroom full
- Level: Main
Bathroom full
- Level: Main
Bathroom half
- Level: Basement
Breakfast
- Level: Main
Breakfast
- Level: Main
Dining area
- Level: Main
Dining area
- Level: Main
Kitchen
- Level: Main
Kitchen
- Level: Main
Laundry
- Level: Basement
Laundry
- Level: Basement
Living room
- Level: Main
Living room
- Level: Main
Heating
- Central, Electric, Forced Air, Heat Pump, Natural Gas, Other
Cooling
- Central Air
Appliances
- Included: Dishwasher, Disposal, Electric Range, Electric Water Heater
- Laundry: In Basement
Features
- Attic Other, Built-in Features, Storage, Other - See Remarks
- Flooring: Carpet, Tile, Wood
- Doors: French Doors
- Windows: Window Treatments
- Basement: Basement Shop,Exterior Entry,Interior Entry,Partially Finished,Storage Space
- Attic: Other
- Fireplace features: Kitchen, Living Room
Interior area
- Total structure area: 1,743
- Total interior livable area: 2,264 sqft
- Finished area above ground: 1,743
- Finished area below ground: 521
Property
Parking
- Total spaces: 4
- Parking features: Circular Driveway, Driveway
- Uncovered spaces: 4
Features
- Levels: One
- Stories: 1
- Patio & porch: Covered, Deck, Front Porch, Patio, Side Porch
- Exterior features: Fire Pit
- Fencing: Back Yard,Partial
- Waterfront features: None, Creek, Creek/Stream
Lot
- Size: 0.80 Acres
- Dimensions: 150 x 219 x 44 x 59 x 228
- Features: Paved, Private, Sloped, Wooded, Views
Details
- Additional structures: Shed(s)
- Parcel number: 26694
- Zoning: R10
- Special conditions: Standard
- Horse amenities: None
Construction
Type & style
- Home type: SingleFamily
- Architectural style: Ranch
- Property subtype: Single Family Residence
Materials
- Brick Full
- Roof: Shingle
Condition
- New construction: No
- Year built: 1956
Utilities & green energy
- Sewer: Public Sewer, Other - See Remarks
- Water: City
Community & neighborhood
Community
- Community features: None
Location
- Region: Shelby
- Subdivision: None
Other
Other facts
- Listing terms: Cash,Conventional,FHA,VA Loan
- Road surface type: Concrete, Paved
Price history
| Date | Event | Price |
|---|---|---|
| 9/22/2025 | Listing removed | $2,900$1/sqft |
Source: Zillow Rentals Report a problem | ||
| 7/29/2025 | Listed for rent | $2,900$1/sqft |
Source: Zillow Rentals Report a problem | ||
| 12/1/2023 | Sold | $340,000-2.6%$150/sqft |
Source: | ||
| 11/21/2023 | Pending sale | $349,000$154/sqft |
Source: | ||
| 11/20/2023 | Listed for sale | $349,000+71.9%$154/sqft |
Source: | ||
Public tax history
| Year | Property taxes | Tax assessment |
|---|---|---|
| 2024 | $2,665 | $220,159 |
| 2023 | $2,665 | $220,159 |
| 2022 | $2,665 | $220,159 |
Find assessor info on the county website
Neighborhood: 28150
Nearby schools
GreatSchools rating
- 5/10Elizabeth ElementaryGrades: PK-5Distance: 0.8 mi
- 4/10Shelby MiddleGrades: 6-8Distance: 3.2 mi
- 10/10Cleveland County Early College High SchoolGrades: 9-12Distance: 1.1 mi
Schools provided by the listing agent
- Elementary: Jefferson
- Middle: Shelby
- High: Shelby
Source: Canopy MLS as distributed by MLS GRID. This data may not be complete. We recommend contacting the local school district to confirm school assignments for this home.

Get pre-qualified for a loan
At Zillow Home Loans, we can pre-qualify you in as little as 5 minutes with no impact to your credit score.An equal housing lender. NMLS #10287.
Sell for more on Zillow
Get a free Zillow Showcase℠ listing and you could sell for .
$385,400
2% more+ $7,708
With Zillow Showcase(estimated)
$393,108
