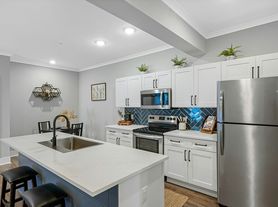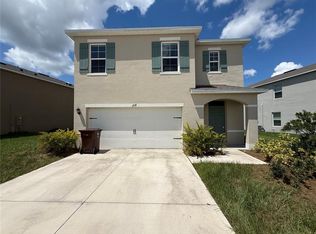Explore this spacious 4 Bedroom 3 full bath rental home in Davenport, Florida with a 2 car garage. As you begin your tour, step into the well-lit living room, where tiled flooring and an open floor plan create a warm and welcoming ambiance. The kitchen serves as the heart of the home, featuring a large island, pantry, modern appliances, ample cabinetry, and high-quality countertops perfect for cooking, entertaining, and everyday living. The primary bedroom offers a charming retreat with a lighted ceiling fan for added comfort. Its private bathroom includes dual vanity sinks, a walk-in shower, and an adjoining walk-in closet for excellent storage. Additional conveniences include dedicated laundry and utility rooms with extra space for organization. The home also features a car garage and a spacious yard, making it both inviting and highly functional. Minutes from all Major Highways including Rt4, Theme Parks, Restaurants and so much more like Tennis Courts, Pool etc.
House for rent
$2,600/mo
209 Corvina Dr, Davenport, FL 33897
4beds
2,309sqft
Price may not include required fees and charges.
Singlefamily
Available now
No pets
Central air
Common area laundry
2 Attached garage spaces parking
Central
What's special
Large islandSpacious yardOpen floor planLighted ceiling fanTiled flooringWalk-in showerHigh-quality countertops
- 2 days |
- -- |
- -- |
Travel times
Looking to buy when your lease ends?
Consider a first-time homebuyer savings account designed to grow your down payment with up to a 6% match & a competitive APY.
Facts & features
Interior
Bedrooms & bathrooms
- Bedrooms: 4
- Bathrooms: 3
- Full bathrooms: 3
Heating
- Central
Cooling
- Central Air
Appliances
- Included: Dishwasher, Dryer, Microwave, Range, Refrigerator, Washer
- Laundry: Common Area, In Unit, Inside, Laundry Closet
Features
- Eat-in Kitchen, Open Floorplan, Split Bedroom, Walk In Closet, Walk-In Closet(s)
Interior area
- Total interior livable area: 2,309 sqft
Video & virtual tour
Property
Parking
- Total spaces: 2
- Parking features: Attached, Covered
- Has attached garage: Yes
- Details: Contact manager
Features
- Stories: 1
- Exterior features: Common Area, Contreras, Eat-in Kitchen, Grounds Care included in rent, Heating system: Central, Inside, Insurance included in rent, Laundry Closet, Management included in rent, Open Floorplan, Pest Control included in rent, Pets - No, Split Bedroom, Walk In Closet, Walk-In Closet(s)
Details
- Parcel number: 262536999990001600
Construction
Type & style
- Home type: SingleFamily
- Property subtype: SingleFamily
Condition
- Year built: 2003
Community & HOA
Location
- Region: Davenport
Financial & listing details
- Lease term: 12 Months
Price history
| Date | Event | Price |
|---|---|---|
| 11/15/2025 | Listed for rent | $2,600$1/sqft |
Source: Stellar MLS #O6360969 | ||
| 9/23/2003 | Sold | $160,000$69/sqft |
Source: Public Record | ||

