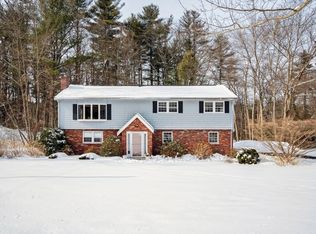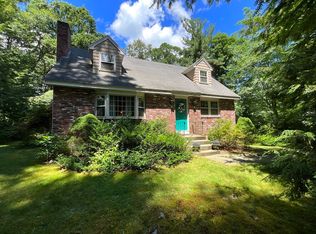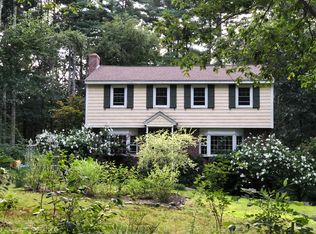A truly beautiful home. This home is located for easy access to Hansom Air Force Base, close to the Carlisle line and close to Great Brook Farm State Park, The large backyard is perfect for your family. This is a home that you can truly just move into and enjoy the fall. Home has recent updates including newer Dining Room Sliders, newer front door, newer exterior basement door new water heater, attic insulation and updated electric. roof and furnace are estimated to be 5-12 years old each. The upstairs is complete with hardwood flooring, large bedrooms and closets. The family room has a beautiful fireplace with a space for wood storage. the kitchen is complete with lots of cabinets for all of your cooking utensils. Don't miss out on the opportunity to live in this beautiful neighborhood with all the amenities one could want. Front yard has a Pear Tree!!!!
This property is off market, which means it's not currently listed for sale or rent on Zillow. This may be different from what's available on other websites or public sources.


