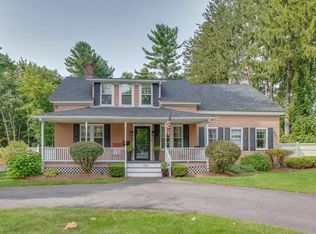OPEN HOUSE CANCELLED. Welcome Home! This 19th Century School House has been transformed into your ideal living space, all while retaining its Antique charm. Enjoy the warm summer days on your covered farmers porch that greets your guests at the front door. Step inside to experience rustic charm with updates for modern day convenience such as newer windows and stainless steel appliances. Original wood flooring in the home office and the wide pine floors and chalkboard in the dining room keep the original use of the home in mind. First floor is accompanied by a half bath. Upstairs offers three generously sized bedrooms and full bath that includes second floor laundry! Drive way wraps around the back of the home making plenty of room for several cars while entertaining. Easy access to Rt. 3 and 95.
This property is off market, which means it's not currently listed for sale or rent on Zillow. This may be different from what's available on other websites or public sources.
