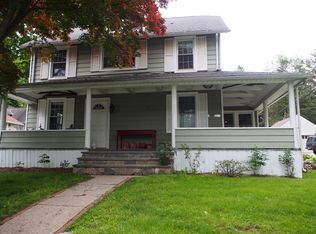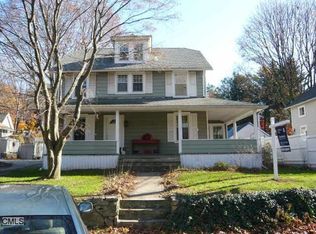Sold for $1,025,000
$1,025,000
209 Compo Road South, Westport, CT 06880
3beds
2,067sqft
Single Family Residence
Built in 1929
4,138.2 Square Feet Lot
$1,052,700 Zestimate®
$496/sqft
$4,050 Estimated rent
Home value
$1,052,700
$947,000 - $1.18M
$4,050/mo
Zestimate® history
Loading...
Owner options
Explore your selling options
What's special
PRICE REDUCED!!!! Location, location, location! Walk to the train, Longshore Country Club and Compo Beach from this charming vintage cottage. Located on prestigious Compo Road South; this is one of the most coveted addresses in town. Inside is a surprisingly spacious home, finished on three levels. Walk into a vestibule with coat closet and then in to the ground level living space, complete with a large family room, built in cabinetry and a wood burning stove. The laundry room is here as well as a huge pantry/storage area. Go upstairs to the main level that houses a living room, office, dining room, kitchen, primary bedroom, full bath and an extra sitting room. Go up again and you have bedrooms two and three as well as huge closet/storage areas. It's different. It's quirky. It's vintage charm. The back yard is fenced for privacy and the well established perennial gardens are simply lovely. If you're looking for something out of the ordinary in a super convenient location to everywhere in Westport - this could be the one. Love it the way it is, or easily add equity with a few more updates. There is active audio/video surveillance in this home. The acreage is listed here at .095 acre but the town lists the property as having .14 acre. We are erring on the side of caution. The kitchen window is having difficulty opening and needs repairs/adjustments and is being sold "as-is".
Zillow last checked: 8 hours ago
Listing updated: April 22, 2025 at 04:13pm
Listed by:
Maryann Levanti 203-984-5157,
Higgins Group Bedford Square 203-226-0300
Bought with:
Jim Ward, RES.0797970
Keller Williams Realty
Source: Smart MLS,MLS#: 24015167
Facts & features
Interior
Bedrooms & bathrooms
- Bedrooms: 3
- Bathrooms: 1
- Full bathrooms: 1
Primary bedroom
- Features: Walk-In Closet(s)
- Level: Main
- Area: 171.36 Square Feet
- Dimensions: 13.6 x 12.6
Bedroom
- Features: Wall/Wall Carpet, Hardwood Floor
- Level: Upper
- Area: 142.56 Square Feet
- Dimensions: 10.8 x 13.2
Bedroom
- Features: Wall/Wall Carpet, Hardwood Floor
- Level: Upper
- Area: 134.85 Square Feet
- Dimensions: 9.3 x 14.5
Den
- Features: Hardwood Floor
- Level: Main
- Area: 80.25 Square Feet
- Dimensions: 10.7 x 7.5
Dining room
- Features: Fireplace, Hardwood Floor
- Level: Main
- Area: 129.69 Square Feet
- Dimensions: 13.1 x 9.9
Family room
- Features: Wood Stove
- Level: Lower
- Area: 499.46 Square Feet
- Dimensions: 22.6 x 22.1
Kitchen
- Features: Hardwood Floor
- Level: Main
- Area: 81.84 Square Feet
- Dimensions: 9.3 x 8.8
Living room
- Features: Wall/Wall Carpet
- Level: Main
- Area: 205 Square Feet
- Dimensions: 12.5 x 16.4
Office
- Features: Wall/Wall Carpet
- Level: Main
- Area: 61.48 Square Feet
- Dimensions: 5.8 x 10.6
Heating
- Baseboard, Hot Water, Oil
Cooling
- Window Unit(s)
Appliances
- Included: Electric Range, Refrigerator, Freezer, Dishwasher, Water Heater
- Laundry: Lower Level
Features
- Basement: Full,Interior Entry,Partially Finished,Walk-Out Access,Liveable Space
- Attic: Finished,Walk-up
- Number of fireplaces: 1
Interior area
- Total structure area: 2,067
- Total interior livable area: 2,067 sqft
- Finished area above ground: 1,843
- Finished area below ground: 224
Property
Parking
- Parking features: None
Features
- Waterfront features: Walk to Water
Lot
- Size: 4,138 sqft
- Features: Level
Details
- Parcel number: 410546
- Zoning: AA
Construction
Type & style
- Home type: SingleFamily
- Architectural style: Cape Cod,Cottage
- Property subtype: Single Family Residence
Materials
- Clapboard
- Foundation: Block
- Roof: Asphalt
Condition
- New construction: No
- Year built: 1929
Utilities & green energy
- Sewer: Public Sewer
- Water: Public
Community & neighborhood
Security
- Security features: Security System
Community
- Community features: Golf, Pool, Near Public Transport
Location
- Region: Westport
- Subdivision: Compo South
Price history
| Date | Event | Price |
|---|---|---|
| 4/22/2025 | Sold | $1,025,000-2.3%$496/sqft |
Source: | ||
| 2/17/2025 | Pending sale | $1,049,000$507/sqft |
Source: | ||
| 12/9/2024 | Price change | $1,049,000-4.5%$507/sqft |
Source: | ||
| 9/9/2024 | Price change | $1,099,000-2.3%$532/sqft |
Source: | ||
| 6/20/2024 | Listed for sale | $1,125,000+77.2%$544/sqft |
Source: | ||
Public tax history
| Year | Property taxes | Tax assessment |
|---|---|---|
| 2025 | $5,948 +1.3% | $315,400 |
| 2024 | $5,873 +1.5% | $315,400 |
| 2023 | $5,788 +1.6% | $315,400 |
Find assessor info on the county website
Neighborhood: Compo
Nearby schools
GreatSchools rating
- 9/10Green's Farms SchoolGrades: K-5Distance: 2.3 mi
- 8/10Bedford Middle SchoolGrades: 6-8Distance: 3.2 mi
- 10/10Staples High SchoolGrades: 9-12Distance: 3 mi
Schools provided by the listing agent
- Elementary: Greens Farms
- Middle: Bedford
- High: Staples
Source: Smart MLS. This data may not be complete. We recommend contacting the local school district to confirm school assignments for this home.
Get pre-qualified for a loan
At Zillow Home Loans, we can pre-qualify you in as little as 5 minutes with no impact to your credit score.An equal housing lender. NMLS #10287.
Sell with ease on Zillow
Get a Zillow Showcase℠ listing at no additional cost and you could sell for —faster.
$1,052,700
2% more+$21,054
With Zillow Showcase(estimated)$1,073,754

