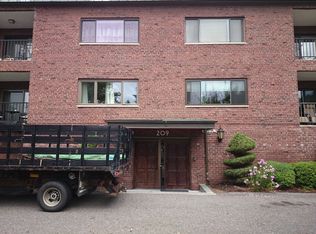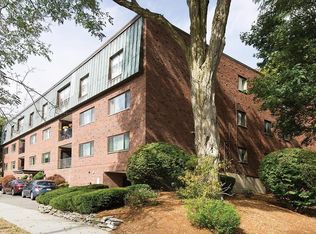Spacious 3 Bedroom, 2 Bath Penthouse Unit In Fabulous Chestnut Hill Locaion. Sunny, Eat-In Kitchen, Gracious Master Suite, In-Unit Laundry And Plenty Of Storage. In-House Superintendent, Garage Parking And Dedicated Heating And Air-Conditioning Make This A Spectacular Opportunity. All Of This Near T And Shops!
This property is off market, which means it's not currently listed for sale or rent on Zillow. This may be different from what's available on other websites or public sources.

