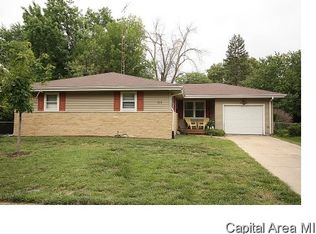Sold for $172,500 on 03/14/24
$172,500
209 Collier Dr, Springfield, IL 62704
4beds
2,215sqft
Single Family Residence, Residential
Built in 1964
8,775 Square Feet Lot
$206,400 Zestimate®
$78/sqft
$2,062 Estimated rent
Home value
$206,400
$192,000 - $223,000
$2,062/mo
Zestimate® history
Loading...
Owner options
Explore your selling options
What's special
Well maintained 4 bed 2 bath raised ranch home in Knox Knolls. Very nice sunroom with floor to ceiling windows. Updates include basement stairs from the yard tuckpointed in 2022, sump pump replaced 2023, water heater replaced July 2019, White carpeting and carpet squares 2019, Back porch slider (Pella) 2019, Furnace 2019, attic fan replaced 2010, windows 2017. All main floor carpets have been cleaned by Stanley Steamer Oct 2023. Great bones. Make this home your own with a few cosmetic updates. A Lifetime Warranty from Foundations Recovery Systems can be transferred over to any buyer within 30 days of purchase for work that was completed by them 12/23.
Zillow last checked: 8 hours ago
Listing updated: March 16, 2024 at 01:17pm
Listed by:
Mark A Wagner onepoint5.com@gmail.com,
Professional Leasing & Real Es
Bought with:
Melissa M Grady, 475114067
The Real Estate Group, Inc.
Source: RMLS Alliance,MLS#: PA1246455 Originating MLS: Peoria Area Association of Realtors
Originating MLS: Peoria Area Association of Realtors

Facts & features
Interior
Bedrooms & bathrooms
- Bedrooms: 4
- Bathrooms: 2
- Full bathrooms: 2
Bedroom 1
- Level: Main
- Dimensions: 18ft 0in x 12ft 0in
Bedroom 2
- Level: Main
- Dimensions: 13ft 0in x 10ft 0in
Bedroom 3
- Level: Main
- Dimensions: 10ft 0in x 10ft 0in
Bedroom 4
- Level: Lower
- Dimensions: 19ft 0in x 9ft 0in
Family room
- Level: Lower
- Dimensions: 25ft 0in x 25ft 0in
Kitchen
- Level: Main
- Dimensions: 11ft 6in x 10ft 0in
Laundry
- Level: Lower
Living room
- Level: Main
- Dimensions: 15ft 0in x 15ft 0in
Lower level
- Area: 1000
Main level
- Area: 1215
Heating
- Forced Air
Cooling
- Central Air
Appliances
- Included: Dishwasher, Disposal, Dryer, Range Hood, Microwave, Range, Refrigerator, Washer
Features
- Ceiling Fan(s), High Speed Internet
Interior area
- Total structure area: 2,215
- Total interior livable area: 2,215 sqft
Property
Parking
- Total spaces: 2
- Parking features: Detached, On Street
- Garage spaces: 2
- Has uncovered spaces: Yes
- Details: Number Of Garage Remotes: 1
Features
- Patio & porch: Patio
Lot
- Size: 8,775 sqft
- Dimensions: 65 x 135
- Features: Level
Details
- Parcel number: 14310233026
Construction
Type & style
- Home type: SingleFamily
- Property subtype: Single Family Residence, Residential
Materials
- Wood Siding
- Foundation: Block
- Roof: Shingle
Condition
- New construction: No
- Year built: 1964
Utilities & green energy
- Sewer: Public Sewer
- Water: Public
- Utilities for property: Cable Available
Community & neighborhood
Location
- Region: Springfield
- Subdivision: Knox Knolls
Other
Other facts
- Road surface type: Paved
Price history
| Date | Event | Price |
|---|---|---|
| 3/14/2024 | Sold | $172,500-4.2%$78/sqft |
Source: | ||
| 2/8/2024 | Contingent | $180,000$81/sqft |
Source: | ||
| 1/4/2024 | Price change | $180,000-5.3%$81/sqft |
Source: | ||
| 10/29/2023 | Listed for sale | $190,000$86/sqft |
Source: | ||
Public tax history
| Year | Property taxes | Tax assessment |
|---|---|---|
| 2024 | $4,293 +13.1% | $62,108 +15.2% |
| 2023 | $3,795 +25% | $53,930 +5.4% |
| 2022 | $3,037 -0.4% | $51,157 +3.9% |
Find assessor info on the county website
Neighborhood: 62704
Nearby schools
GreatSchools rating
- 3/10Dubois Elementary SchoolGrades: K-5Distance: 1.2 mi
- 2/10U S Grant Middle SchoolGrades: 6-8Distance: 0.6 mi
- 7/10Springfield High SchoolGrades: 9-12Distance: 1.8 mi
Schools provided by the listing agent
- High: Springfield
Source: RMLS Alliance. This data may not be complete. We recommend contacting the local school district to confirm school assignments for this home.

Get pre-qualified for a loan
At Zillow Home Loans, we can pre-qualify you in as little as 5 minutes with no impact to your credit score.An equal housing lender. NMLS #10287.

