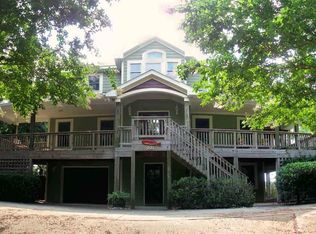Check out this Cliffs of Colington neighborhood bargain!...this custom traditional home sits on a 25+ ft. above sea level oversized homesite!...no need for flood insurance! Very private 3/4 acre wooded homesite...full of oak trees and yet has an open and sunny yard!...Literally just a 3 minute walk to the community sound beach!...Ideal for kayaking or catching the beautiful sunsets over the Roanoke sound!...the original owner have actively maintained the home...it shows!...Plenty of room for inter-generational living...living areas on all three floors...plus two master suites!...Main level has wide decks overlooking the park like back yard...with a hot tub too!...master suite, powder room, breakfast bar, dining area and full kitchen...solid oak floors and gas fireplace with tile hearth adds warmth to this floor...upstairs has 3 bedrooms and two baths and sitting loft...the ground level has a game room, half bath, full garage and workshop! Upstairs and basement laundry rooms with new washers/dryers Must see to appreciate this complete package!...a lot of home for the money...neighborhood is a low density popular spot for year round residents, retirees and a few second home owners....homes rarely come on the market...minutes to the beach, First Flight Schools, parks and stores....and yet its soundside, maritime forest living at his best!
This property is off market, which means it's not currently listed for sale or rent on Zillow. This may be different from what's available on other websites or public sources.
