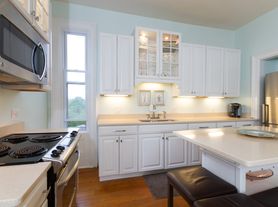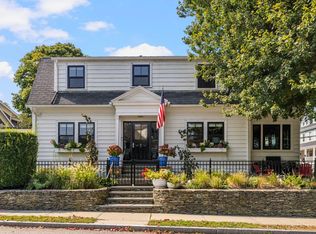Desirable Coggeshall Avenue Location - Renovated, Updated Victorian Cottage centrally located in one of the most sought-after neighborhoods in Newport just steps from Bailey's Beach, the Cliff Walk & Bellevue Avenue. This wonderful light & bright 4-bedroom 3.5 bath home was designed with thought for family gatherings & entertaining using both the inside & outdoors. Enter into an open foyer greeting area w/grand stairway, adjacent bedroom or office in suite bath continuing to an open concept kitchen, dining area & oversize living room w/ fireplace & French Doors to the wraparound deck. The kitchen has a country feeling with wood counters, stainless appliances & gas stove. Across the way is the dining area & wet bar which overlook the living room. Step down to the oval shaped living room w/high ceilings, ample seating & French doors that travel to the wraparound deck. The numerous windows add plenty of light and engage the serene setting of the outdoor landscape for quiet enjoyment or entertaining. The second level has a beautiful, spacious primary suite with a spa style bathroom, walk-in closet and overlooks the back yard with sweeping views of the landscape. There are 2 other bedrooms and full bath. The lower level has a casual family room for recreation and full laundry room. Central Air. Outside deck has dining table, grill & outdoor shower. Path to the pond for kayaking or watching nature. A perfect summer retreat. AVAILBLE FOR JULY AND AUGUST 2026 $30,000 PER MONTH.
IDX information is provided exclusively for personal, non-commercial use, and may not be used for any purpose other than to identify prospective properties consumers may be interested in purchasing. Information is deemed reliable but not guaranteed.
House for rent
$30,000/mo
209 Coggeshall Ave, Newport, RI 02840
4beds
2,928sqft
Price may not include required fees and charges.
Singlefamily
Available Wed Jul 1 2026
No pets
Air conditioner, central air, ceiling fan
In building laundry
6 Parking spaces parking
Natural gas, central, forced air, zoned, fireplace
What's special
Gas stoveFull laundry roomCentral airOutdoor showerAmple seatingRenovated updated victorian cottagePath to the pond
- 175 days |
- -- |
- -- |
Zillow last checked: 8 hours ago
Listing updated: November 21, 2025 at 06:08pm
Travel times
Looking to buy when your lease ends?
Consider a first-time homebuyer savings account designed to grow your down payment with up to a 6% match & a competitive APY.
Facts & features
Interior
Bedrooms & bathrooms
- Bedrooms: 4
- Bathrooms: 4
- Full bathrooms: 3
- 1/2 bathrooms: 1
Heating
- Natural Gas, Central, Forced Air, Zoned, Fireplace
Cooling
- Air Conditioner, Central Air, Ceiling Fan
Appliances
- Included: Dishwasher, Disposal, Dryer, Microwave, Range, Refrigerator, Washer
- Laundry: In Building, In Unit, Shared
Features
- Ceiling Fan(s), Exhaust Fan, Insulation (Ceiling), Insulation (Floors), Stairs, View, Walk In Closet, Wall (Dry Wall), Wet Bar
- Flooring: Hardwood
- Has basement: Yes
- Has fireplace: Yes
- Furnished: Yes
Interior area
- Total interior livable area: 2,928 sqft
Property
Parking
- Total spaces: 6
- Parking features: Driveway
- Details: Contact manager
Features
- Stories: 2
- Exterior features: Access, Architecture Style: Cottage, Barbecue, Cable included in rent, Ceiling Fan(s), Commuter Bus, Driveway, Exhaust Fan, Floor Covering: Ceramic, Flooring: Ceramic, Freshwater Front, Furnishings included in rent, Garbage included in rent, Garden Area included in rent, Gardener included in rent, Gas Water Heater, Golf, Heating system: Forced Air, Heating system: Gas Connected, Heating system: Individual Control, Heating system: Zoned, Heating: Gas, Highway Access, Hospital, In Building, Insulated Windows, Insulation (Ceiling), Insulation (Floors), Internet included in rent, Interstate, Linens included in rent, Lot Features: Wooded, Marina, Near Public Transport, Near Shopping, Near Swimming, No Garage, Oven/Range, Parking included in rent, Pets - No, Porch, Private School, Public School, Recreational Facilities, Restaurants, Schools, Sewage included in rent, Stairs, Tennis, Tennis Court(s), Unassigned, Walk In Closet, Walk To Water, Walk to Fresh Water, Walk to Salt Water, Wall (Dry Wall), Wet Bar, Wood Burning, Wooded
- Has view: Yes
- View description: Water View
- Has water view: Yes
- Water view: Waterfront
Details
- Parcel number: NEWPM038B0048
Construction
Type & style
- Home type: SingleFamily
- Property subtype: SingleFamily
Condition
- Year built: 1915
Utilities & green energy
- Utilities for property: Cable, Garbage, Internet, Sewage
Community & HOA
Community
- Features: Tennis Court(s)
HOA
- Amenities included: Tennis Court(s)
Location
- Region: Newport
Financial & listing details
- Lease term: Month To Month
Price history
| Date | Event | Price |
|---|---|---|
| 6/14/2025 | Listed for rent | $30,000$10/sqft |
Source: StateWide MLS RI #1387658 | ||
| 6/14/2025 | Listing removed | $30,000$10/sqft |
Source: StateWide MLS RI #1364804 | ||
| 4/16/2025 | Price change | $30,000-14.3%$10/sqft |
Source: StateWide MLS RI #1364804 | ||
| 8/29/2024 | Price change | $35,000+16.7%$12/sqft |
Source: StateWide MLS RI #1364804 | ||
| 7/30/2024 | Listed for rent | $30,000$10/sqft |
Source: StateWide MLS RI #1364804 | ||

