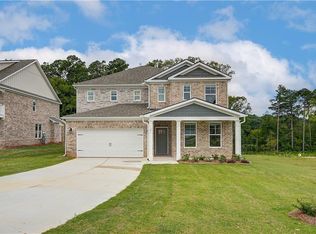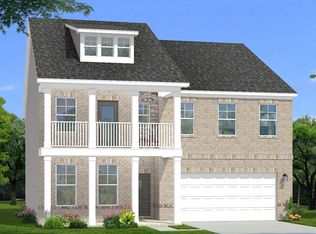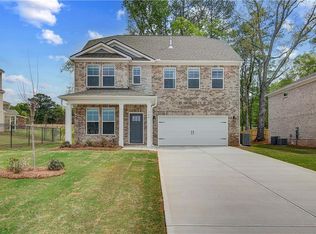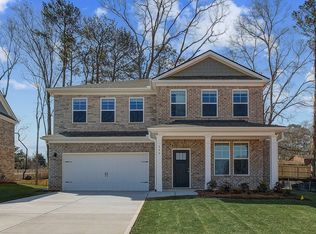Closed
$425,000
209 Chiswick Loop, Stockbridge, GA 30281
4beds
2,514sqft
Single Family Residence, Residential
Built in 2024
-- sqft lot
$422,700 Zestimate®
$169/sqft
$2,781 Estimated rent
Home value
$422,700
$380,000 - $469,000
$2,781/mo
Zestimate® history
Loading...
Owner options
Explore your selling options
What's special
Welcome to Burchwood, a stunning community by DRB Homes, located in the highly desirable Henry County! Here, you’ll discover the exceptional Ridgewood floor plan, a perfect blend of elegance and functionality. As you approach this beautiful home, you'll admire its distinguished four-sided brick exterior, which exudes classic charm and durability. Built on a solid slab foundation, this residence is thoughtfully designed for modern living, ensuring both strength and style. Step inside to a spacious open layout that seamlessly connects the living, dining, and kitchen areas, creating an inviting space perfect for entertaining or relaxing with family. The home features four well-appointed bedrooms and three full baths, offering ample space for everyone to enjoy their own sanctuary. The kitchen stands out as a highlight of this home, showcasing exquisite quartz countertops that combine beauty with practicality. Paired with stylish cabinetry, it provides plenty of storage and an ideal setting for culinary creations, whether you’re preparing a casual breakfast or hosting an elegant dinner party. Venture upstairs to the owner’s suite, your personal retreat. This expansive space features a double vanity for added convenience and a generous shower that beckons you to unwind after a long day. Living in Burchwood means more than just having a beautiful home; it’s about being part of a vibrant community that offers access to local parks, shops, and a welcoming neighborhood atmosphere. Don’t miss your opportunity to find your dream home with DRB Homes. Come visit Burchwood and discover all the possibilities that await you! Please note: If the buyer is represented by a broker/agent, DRB REQUIRES the buyer’s broker/agent to be present during the initial meeting with DRB’s sales personnel to ensure proper representation. If buyer’s broker/agent is not present at initial meeting DRB Group Georgia reserves the right to reduce or remove broker/agent compensation.
Zillow last checked: 8 hours ago
Listing updated: October 07, 2025 at 10:54pm
Listing Provided by:
DRB Team Listings,
DRB Group Georgia, LLC
Bought with:
TRISH NGUYEN, 308634
Virtual Properties Realty. Biz
Source: FMLS GA,MLS#: 7602609
Facts & features
Interior
Bedrooms & bathrooms
- Bedrooms: 4
- Bathrooms: 3
- Full bathrooms: 3
- Main level bathrooms: 1
- Main level bedrooms: 1
Bedroom
- Description: Guest
- Level: Main
- Dimensions: na
Bedroom
- Description: Owners Retreat, Secondary Bedrooms
- Level: Upper
- Dimensions: na
Bathroom
- Description: 2
- Level: Upper
- Dimensions: na
Bonus room
- Description: none
- Level: Main
- Dimensions: na
Heating
- Central, Forced Air, Separate Meters, Zoned
Cooling
- Ceiling Fan(s), Central Air, Zoned
Appliances
- Included: Dishwasher, Disposal, Gas Cooktop, Microwave, Range Hood, Self Cleaning Oven
- Laundry: Laundry Room, Upper Level
Features
- High Ceilings 9 ft Main, High Speed Internet, Recessed Lighting, Tray Ceiling(s), Walk-In Closet(s)
- Flooring: Carpet, Ceramic Tile, Vinyl
- Windows: Double Pane Windows, Insulated Windows
- Basement: None
- Attic: Permanent Stairs
- Has fireplace: Yes
- Fireplace features: Gas Starter, Great Room
- Common walls with other units/homes: No Common Walls
Interior area
- Total structure area: 2,514
- Total interior livable area: 2,514 sqft
- Finished area above ground: 2,514
- Finished area below ground: 0
Property
Parking
- Total spaces: 2
- Parking features: Garage
- Garage spaces: 2
Accessibility
- Accessibility features: None
Features
- Levels: Two
- Stories: 2
- Patio & porch: Front Porch, Patio
- Exterior features: Courtyard, Garden
- Pool features: None
- Spa features: None
- Fencing: None
- Has view: Yes
- View description: City
- Waterfront features: None
- Body of water: None
Lot
- Features: Level
Details
- Additional structures: None
- Other equipment: None
- Horse amenities: None
Construction
Type & style
- Home type: SingleFamily
- Architectural style: Colonial
- Property subtype: Single Family Residence, Residential
Materials
- Brick, Brick 4 Sides
- Foundation: Slab
- Roof: Wood
Condition
- New Construction
- New construction: Yes
- Year built: 2024
Utilities & green energy
- Electric: Other
- Sewer: Public Sewer
- Water: Public
- Utilities for property: Cable Available, Electricity Available, Phone Available, Underground Utilities
Green energy
- Energy efficient items: None
- Energy generation: None
Community & neighborhood
Security
- Security features: Smoke Detector(s)
Community
- Community features: None
Location
- Region: Stockbridge
- Subdivision: Burchwood
HOA & financial
HOA
- Has HOA: Yes
- HOA fee: $1,800 annually
- Services included: Maintenance Grounds, Reserve Fund
- Association phone: 770-451-8171
Other
Other facts
- Ownership: Fee Simple
- Road surface type: Asphalt
Price history
| Date | Event | Price |
|---|---|---|
| 9/29/2025 | Sold | $425,000-6.2%$169/sqft |
Source: | ||
| 9/13/2025 | Price change | $453,100+5.4%$180/sqft |
Source: | ||
| 9/3/2025 | Pending sale | $429,993$171/sqft |
Source: | ||
| 8/25/2025 | Price change | $429,993-5.1%$171/sqft |
Source: | ||
| 6/23/2025 | Listed for sale | $453,100-8.4%$180/sqft |
Source: | ||
Public tax history
Tax history is unavailable.
Neighborhood: 30281
Nearby schools
GreatSchools rating
- 2/10Pate's Creek Elementary SchoolGrades: PK-5Distance: 0.7 mi
- 4/10Dutchtown Middle SchoolGrades: 6-8Distance: 1.2 mi
- 5/10Dutchtown High SchoolGrades: 9-12Distance: 1.3 mi
Schools provided by the listing agent
- Elementary: Pate's Creek
- Middle: Dutchtown
- High: Dutchtown
Source: FMLS GA. This data may not be complete. We recommend contacting the local school district to confirm school assignments for this home.
Get a cash offer in 3 minutes
Find out how much your home could sell for in as little as 3 minutes with a no-obligation cash offer.
Estimated market value
$422,700
Get a cash offer in 3 minutes
Find out how much your home could sell for in as little as 3 minutes with a no-obligation cash offer.
Estimated market value
$422,700



