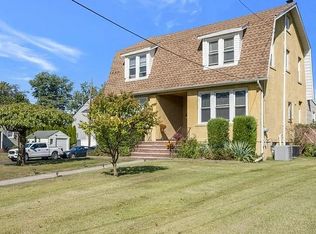Sold for $720,000
$720,000
209 Chestnut St, Middlesex, NJ 08846
4beds
--sqft
Single Family Residence
Built in 2023
8,999.5 Square Feet Lot
$822,100 Zestimate®
$--/sqft
$4,925 Estimated rent
Home value
$822,100
$781,000 - $863,000
$4,925/mo
Zestimate® history
Loading...
Owner options
Explore your selling options
What's special
A must see custom colonial home to be built. A stunning 2 story built out bay wall in front of home. Decorative front entry door with sidelites that greet you when you enter into this 2 story foyer that enters into the open concept living room/dining room/family room/kitchen. There is a gas fireplace in family room that opens into the spacious kitchen. Kitchen features approximately 21 linear feet of upper and lower cabinets with crown molding on upper cabinets. This charming kitchen features a center island with an overhang to sit at. All granite countertops with stainless steel undermount sink and stainless steel appliances. There is a first floor bedroom with a full bathroom, perfect for people who enjoy one level living. The attached 2 car garage located behind the home at the first floor level for wheelchair accessibility into the main living space. As you go up the custom oak staircase you will find 3 generous sized bedrooms. The master bath suite has a full private bath and walk in closet. The 2 other bedrooms share the full bathroom in the hallway. Washer and dryer hook ups on second floor in hallway. There is a full staircase to walk up attic for lots of additional storage. Oak hardwood flooring throughout entire house. Porcelain tile in baths and laundry. Close to major highways, shopping and parks, living area 2,211 sq ft garage area 483 sq ft.
Zillow last checked: 8 hours ago
Listing updated: September 26, 2023 at 08:34pm
Listed by:
DAWN M. TUNISON,
COLDWELL BANKER REALTY 908-874-8421
Source: All Jersey MLS,MLS#: 2308123R
Facts & features
Interior
Bedrooms & bathrooms
- Bedrooms: 4
- Bathrooms: 3
- Full bathrooms: 3
Primary bedroom
- Features: Full Bath, Walk-In Closet(s)
Dining room
- Features: Formal Dining Room
Kitchen
- Features: Granite/Corian Countertops, Pantry, Eat-in Kitchen
Basement
- Area: 0
Heating
- Forced Air
Cooling
- Central Air
Appliances
- Included: Dishwasher, Gas Range/Oven, Microwave, Gas Water Heater
Features
- 1 Bedroom, Entrance Foyer, Kitchen, Living Room, Bath Full, Dining Room, Family Room, 3 Bedrooms, Laundry Room, Attic
- Flooring: Wood
- Basement: Slab
- Has fireplace: No
Interior area
- Total structure area: 0
Property
Parking
- Total spaces: 2
- Parking features: 2 Car Width, Asphalt, Garage, Attached
- Attached garage spaces: 2
- Has uncovered spaces: Yes
Features
- Levels: Three Or More
- Stories: 2
- Exterior features: Yard
Lot
- Size: 8,999 sqft
- Dimensions: 150.00 x 60.00
- Features: Level
Details
- Parcel number: 100012100000000202
- Zoning: R75
Construction
Type & style
- Home type: SingleFamily
- Architectural style: Colonial
- Property subtype: Single Family Residence
Materials
- Roof: Asphalt
Condition
- Year built: 2023
Utilities & green energy
- Gas: Natural Gas
- Sewer: Public Sewer
- Water: Public
- Utilities for property: Natural Gas Connected
Community & neighborhood
Location
- Region: Middlesex
Other
Other facts
- Ownership: Fee Simple
Price history
| Date | Event | Price |
|---|---|---|
| 9/25/2023 | Sold | $720,000-2.7% |
Source: | ||
| 8/16/2023 | Pending sale | $739,900 |
Source: | ||
| 7/30/2023 | Contingent | $739,900 |
Source: | ||
| 7/30/2023 | Pending sale | $739,900 |
Source: | ||
| 1/31/2023 | Listed for sale | $739,900+294.6% |
Source: | ||
Public tax history
| Year | Property taxes | Tax assessment |
|---|---|---|
| 2025 | $16,198 | $700,000 |
| 2024 | $16,198 +380.9% | $700,000 +357.8% |
| 2023 | $3,368 +8.1% | $152,900 +385.4% |
Find assessor info on the county website
Neighborhood: 08846
Nearby schools
GreatSchools rating
- 6/10Hazelwood Elementary SchoolGrades: PK-3Distance: 0.8 mi
- 4/10Von E Mauger Middle SchoolGrades: 6-8Distance: 0.9 mi
- 4/10Middlesex High SchoolGrades: 9-12Distance: 1.8 mi
Get a cash offer in 3 minutes
Find out how much your home could sell for in as little as 3 minutes with a no-obligation cash offer.
Estimated market value$822,100
Get a cash offer in 3 minutes
Find out how much your home could sell for in as little as 3 minutes with a no-obligation cash offer.
Estimated market value
$822,100
