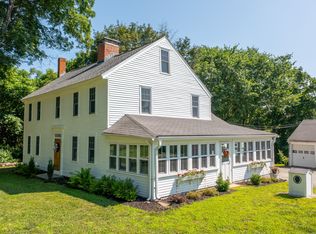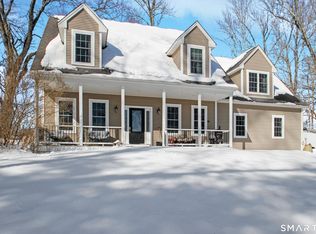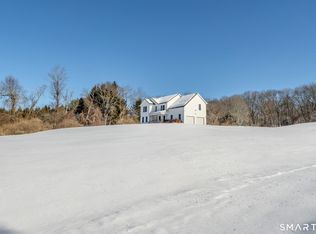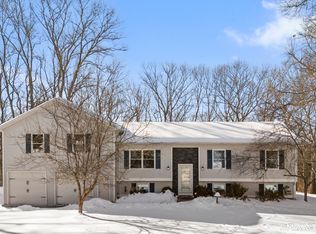Charming 3-bedroom, 2.5-bath colonial filled with country character and modern updates, set on a quiet, private road. Gleaming hardwood floors (brand new in all the bedrooms) on the main and upper levels, fresh paint, wood stove, and an updated kitchen create a warm, inviting interior. Exceptional in-law potential with approx. 580 sq ft in the walk out basement offering an additional bedroom, living room, kitchenette, bathroom, and abundant storage. Enjoy sunsets from the double composite back decks or relax on the classic front farmer's porch. Located in a desirable area with highly ranked schools and access to Woodstock Academy. A rare blend of charm, flexibility, and lifestyle. Easement for a shared driveway. There is an additional bedroom and bathroom in basement making the updated count 4 bedrooms, 3.5 bathrooms. Oil heat, 4 mini splits for additional heating / cooling and basement has radiant heat flooring. Generator & grill to stay!
Under contract
$525,000
209 Cemetery Road, Canterbury, CT 06331
3beds
2,722sqft
Est.:
Single Family Residence
Built in 2005
2.4 Acres Lot
$528,500 Zestimate®
$193/sqft
$-- HOA
What's special
Wood stoveDouble composite back decksQuiet private roadUpdated kitchenFresh paintOil heat
- 15 days |
- 2,325 |
- 153 |
Likely to sell faster than
Zillow last checked: 8 hours ago
Listing updated: February 05, 2026 at 11:47am
Listed by:
Brooke Coughlin (508)612-0821,
Lamacchia Realty 860-426-6886
Source: Smart MLS,MLS#: 24151031
Facts & features
Interior
Bedrooms & bathrooms
- Bedrooms: 3
- Bathrooms: 3
- Full bathrooms: 2
- 1/2 bathrooms: 1
Primary bedroom
- Level: Upper
Bedroom
- Level: Upper
Bedroom
- Level: Upper
Primary bathroom
- Level: Upper
Bathroom
- Level: Main
Bathroom
- Level: Upper
Den
- Level: Main
Dining room
- Level: Main
Kitchen
- Level: Main
Living room
- Level: Main
Heating
- Hot Water, Radiant, Wall Unit, Oil
Cooling
- Ductless
Appliances
- Included: Oven/Range, Microwave, Refrigerator, Dishwasher, Water Heater
- Laundry: Main Level
Features
- Basement: Full
- Attic: Access Via Hatch
- Number of fireplaces: 1
Interior area
- Total structure area: 2,722
- Total interior livable area: 2,722 sqft
- Finished area above ground: 2,142
- Finished area below ground: 580
Property
Parking
- Total spaces: 4
- Parking features: Attached, Driveway
- Attached garage spaces: 2
- Has uncovered spaces: Yes
Features
- Patio & porch: Porch, Deck
Lot
- Size: 2.4 Acres
- Features: Few Trees, Level
Details
- Additional structures: Shed(s)
- Parcel number: 2422786
- Zoning: Res
Construction
Type & style
- Home type: SingleFamily
- Architectural style: Colonial
- Property subtype: Single Family Residence
Materials
- Vinyl Siding
- Foundation: Concrete Perimeter
- Roof: Asphalt
Condition
- New construction: No
- Year built: 2005
Utilities & green energy
- Sewer: Septic Tank
- Water: Well
Community & HOA
HOA
- Has HOA: No
Location
- Region: Canterbury
Financial & listing details
- Price per square foot: $193/sqft
- Tax assessed value: $350,000
- Annual tax amount: $5,866
- Date on market: 1/28/2026
Estimated market value
$528,500
$502,000 - $555,000
$3,141/mo
Price history
Price history
| Date | Event | Price |
|---|---|---|
| 2/4/2026 | Pending sale | $525,000$193/sqft |
Source: | ||
| 1/28/2026 | Listed for sale | $525,000+12.9%$193/sqft |
Source: | ||
| 7/30/2025 | Sold | $465,000+3.3%$171/sqft |
Source: | ||
| 7/30/2025 | Pending sale | $450,000$165/sqft |
Source: | ||
| 6/28/2025 | Contingent | $450,000$165/sqft |
Source: | ||
Public tax history
Public tax history
| Year | Property taxes | Tax assessment |
|---|---|---|
| 2025 | $5,866 -15.2% | $350,000 +16.4% |
| 2024 | $6,917 +36.9% | $300,750 +37% |
| 2023 | $5,051 | $219,600 |
Find assessor info on the county website
BuyAbility℠ payment
Est. payment
$3,451/mo
Principal & interest
$2528
Property taxes
$739
Home insurance
$184
Climate risks
Neighborhood: 06331
Nearby schools
GreatSchools rating
- 4/10Canterbury Elementary SchoolGrades: PK-4Distance: 3.7 mi
- 7/10Dr. Helen Baldwin Middle SchoolGrades: 5-8Distance: 3.9 mi
Schools provided by the listing agent
- Elementary: Canterbury
- High: Voucher
Source: Smart MLS. This data may not be complete. We recommend contacting the local school district to confirm school assignments for this home.
- Loading




