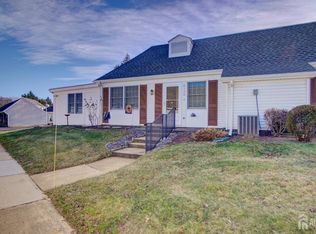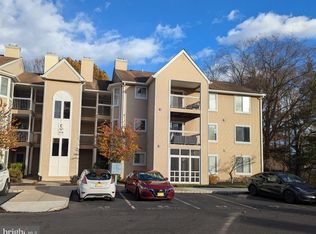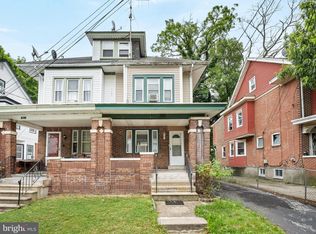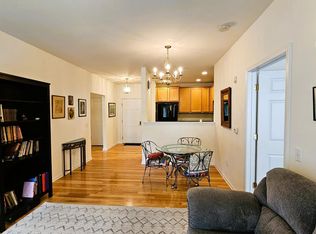This two-bedroom second-floor condo offers a fantastic opportunity for those looking for all the convenience and community perks of living in Brandon Farms. Just one block from the clubhouse, pool, tennis courts, and playground, this unit is move-in ready and thoughtfully updated. The kitchen shines with stainless steel appliances, granite counters, and a handy pass-through window. New flooring adds a fresh touch. Each bedroom has custom closets by Closets by Design to maximize storage as well as one in the hall. For ease of homeownership, additional updates include a newer HVAC system, windows, and water heater. This well-maintained condo is in a prime location with easy access to major roadways, corporate parks, shopping, and top-rated schools. This is a wonderful opportunity to own your own home in one of the area's most desirable communities!
For sale
$225,000
209 Castleton Ct, Pennington, NJ 08534
2beds
--sqft
Est.:
Apartment
Built in 1994
-- sqft lot
$-- Zestimate®
$--/sqft
$474/mo HOA
What's special
Newer hvac systemThoughtfully updatedHandy pass-through windowGranite countersNew flooring
- 3 days |
- 311 |
- 16 |
Zillow last checked: 8 hours ago
Listing updated: December 17, 2025 at 06:04am
Listed by:
Sue Havens 609-731-6089,
Callaway Henderson Sotheby's Int'l-Princeton
Source: Bright MLS,MLS#: NJME2070852
Tour with a local agent
Facts & features
Interior
Bedrooms & bathrooms
- Bedrooms: 2
- Bathrooms: 1
- Full bathrooms: 1
- Main level bathrooms: 1
- Main level bedrooms: 2
Basement
- Area: 0
Heating
- Forced Air, Natural Gas
Cooling
- Central Air, Electric
Appliances
- Included: Microwave, Built-In Range, Dishwasher, Dryer, Refrigerator, Washer, Water Heater, Gas Water Heater
- Laundry: Dryer In Unit, Washer In Unit, In Unit
Features
- Ceiling Fan(s)
- Has basement: No
- Has fireplace: No
Interior area
- Total structure area: 0
- Finished area above ground: 0
- Finished area below ground: 0
Property
Parking
- Parking features: Assigned, Parking Lot
- Details: Assigned Parking
Accessibility
- Accessibility features: None
Features
- Levels: One
- Stories: 1
- Pool features: Community
Lot
- Features: Level
Details
- Additional structures: Above Grade, Below Grade
- Parcel number: 0600078 2000018C111
- Zoning: R-5
- Special conditions: Standard
Construction
Type & style
- Home type: Apartment
- Architectural style: Colonial
- Property subtype: Apartment
- Attached to another structure: Yes
Materials
- Brick Front, Vinyl Siding
- Roof: Asphalt
Condition
- New construction: No
- Year built: 1994
Utilities & green energy
- Sewer: Public Sewer
- Water: Public
Community & HOA
Community
- Subdivision: Brandon Farms
HOA
- Has HOA: Yes
- Amenities included: Basketball Court, Clubhouse, Pool, Reserved/Assigned Parking, Tennis Court(s)
- Services included: Common Area Maintenance, Maintenance Structure, Maintenance Grounds, Pool(s), Recreation Facility, Road Maintenance, Snow Removal, Trash
- HOA fee: $474 monthly
- HOA name: BRANDON FARMS PROPERTY ASSOCIATION
Location
- Region: Pennington
- Municipality: HOPEWELL TWP
Financial & listing details
- Tax assessed value: $124,500
- Annual tax amount: $3,930
- Date on market: 12/16/2025
- Listing agreement: Exclusive Right To Sell
- Listing terms: Cash,Conventional
- Inclusions: All Appliances As Exist. Window Shades, Rods And Drapery.
- Exclusions: None
- Ownership: Fee Simple
Estimated market value
Not available
Estimated sales range
Not available
Not available
Price history
Price history
| Date | Event | Price |
|---|---|---|
| 12/16/2025 | Listed for sale | $225,000+20.4% |
Source: | ||
| 8/7/2025 | Listing removed | $186,865 |
Source: | ||
| 2/20/2025 | Listed for sale | $186,865 |
Source: | ||
Public tax history
Public tax history
Tax history is unavailable.BuyAbility℠ payment
Est. payment
$2,090/mo
Principal & interest
$1123
HOA Fees
$474
Other costs
$493
Climate risks
Neighborhood: 08534
Nearby schools
GreatSchools rating
- 9/10Stony Brook Elementary SchoolGrades: PK-5Distance: 0.7 mi
- 6/10Timberlane Middle SchoolGrades: 6-8Distance: 2.9 mi
- 6/10Central High SchoolGrades: 9-12Distance: 2.8 mi
Schools provided by the listing agent
- Elementary: Stony Brook E.s.
- Middle: Timberlane M.s.
- High: Central H.s.
- District: Hopewell Valley Regional Schools
Source: Bright MLS. This data may not be complete. We recommend contacting the local school district to confirm school assignments for this home.
- Loading
- Loading






