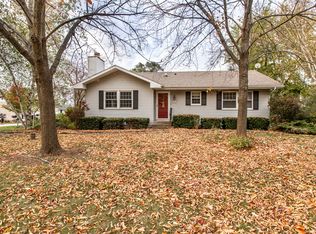Closed
$306,000
209 Cass St, Spring Grove, IL 60081
3beds
2,352sqft
Single Family Residence
Built in 1989
0.33 Acres Lot
$321,900 Zestimate®
$130/sqft
$3,073 Estimated rent
Home value
$321,900
$306,000 - $338,000
$3,073/mo
Zestimate® history
Loading...
Owner options
Explore your selling options
What's special
Welcome home to this beautiful 3 bedroom, 2 bathroom ranch on a large corner lot with a fully fenced in back yard, stamped concrete patio, built-in fire pit, raised garden beds, shed, playground, and henhouse. Valuable updates include all new siding, roof, windows, doors, tankless water heater, and heated 2.5 car garage. This also comes with a dual gas whole house generator that can run off of natural gas or propane. Full basement is partially finished with a full bathroom, bedroom, studio office space, and laundry room. There is also a laundry room on the first floor with hook-up already installed for the option to move the washer and dryer back up to the first floor, if desired. Solar panels are fully paid off so the new owner can reap the financial benefits of the monthly ComEd discounts. This gorgeous yard looks and feels much larger, being the corner lot, within a very kid friendly neighborhood!
Zillow last checked: 11 hours ago
Listing updated: December 03, 2024 at 08:46am
Listing courtesy of:
Stephanie McMahon 815-355-0093,
Century 21 Integra
Bought with:
Jose Mejia
New Century Real Estate
Source: MRED as distributed by MLS GRID,MLS#: 12187271
Facts & features
Interior
Bedrooms & bathrooms
- Bedrooms: 3
- Bathrooms: 2
- Full bathrooms: 2
Primary bedroom
- Features: Flooring (Hardwood)
- Level: Main
- Area: 210 Square Feet
- Dimensions: 15X14
Bedroom 2
- Features: Flooring (Hardwood)
- Level: Main
- Area: 132 Square Feet
- Dimensions: 12X11
Bedroom 3
- Features: Flooring (Carpet)
- Level: Basement
- Area: 169 Square Feet
- Dimensions: 13X13
Dining room
- Features: Flooring (Ceramic Tile)
- Level: Main
- Dimensions: COMBO
Kitchen
- Features: Flooring (Ceramic Tile)
- Level: Main
- Area: 200 Square Feet
- Dimensions: 10X20
Laundry
- Level: Main
- Area: 50 Square Feet
- Dimensions: 5X10
Living room
- Features: Flooring (Hardwood)
- Level: Main
- Area: 273 Square Feet
- Dimensions: 21X13
Media room
- Level: Basement
- Area: 168 Square Feet
- Dimensions: 14X12
Heating
- Forced Air
Cooling
- Central Air
Features
- Basement: Partially Finished,Full
- Number of fireplaces: 1
- Fireplace features: Living Room
Interior area
- Total structure area: 2,352
- Total interior livable area: 2,352 sqft
- Finished area below ground: 437
Property
Parking
- Total spaces: 2.5
- Parking features: On Site, Garage Owned, Attached, Garage
- Attached garage spaces: 2.5
Accessibility
- Accessibility features: No Disability Access
Features
- Stories: 1
Lot
- Size: 0.33 Acres
- Dimensions: 120 X 118
Details
- Additional parcels included: 0529430001,0529430003
- Parcel number: 0529430002
- Special conditions: None
Construction
Type & style
- Home type: SingleFamily
- Property subtype: Single Family Residence
Materials
- Vinyl Siding
Condition
- New construction: No
- Year built: 1989
- Major remodel year: 2023
Utilities & green energy
- Sewer: Septic Tank
- Water: Well
Community & neighborhood
Location
- Region: Spring Grove
Other
Other facts
- Listing terms: Cash
- Ownership: Fee Simple
Price history
| Date | Event | Price |
|---|---|---|
| 12/2/2024 | Sold | $306,000+3.7%$130/sqft |
Source: | ||
| 10/19/2024 | Contingent | $295,000$125/sqft |
Source: | ||
| 10/14/2024 | Listed for sale | $295,000+43.9%$125/sqft |
Source: | ||
| 7/1/2020 | Sold | $205,000-1.9%$87/sqft |
Source: | ||
| 5/26/2020 | Pending sale | $209,000$89/sqft |
Source: Starck Real Estate #10704620 Report a problem | ||
Public tax history
| Year | Property taxes | Tax assessment |
|---|---|---|
| 2024 | $4,278 +1.1% | $67,529 +7.2% |
| 2023 | $4,232 +5% | $62,982 +13.7% |
| 2022 | $4,032 +5.6% | $55,403 +6.1% |
Find assessor info on the county website
Neighborhood: 60081
Nearby schools
GreatSchools rating
- 4/10Spring Grove Elementary SchoolGrades: PK-5Distance: 1.9 mi
- 6/10Nippersink Middle SchoolGrades: 6-8Distance: 5.9 mi
- 8/10Richmond-Burton High SchoolGrades: 9-12Distance: 5.5 mi
Schools provided by the listing agent
- High: Richmond-Burton Community High S
- District: 2
Source: MRED as distributed by MLS GRID. This data may not be complete. We recommend contacting the local school district to confirm school assignments for this home.

Get pre-qualified for a loan
At Zillow Home Loans, we can pre-qualify you in as little as 5 minutes with no impact to your credit score.An equal housing lender. NMLS #10287.
Sell for more on Zillow
Get a free Zillow Showcase℠ listing and you could sell for .
$321,900
2% more+ $6,438
With Zillow Showcase(estimated)
$328,338