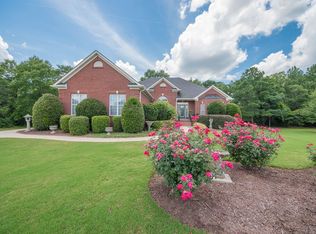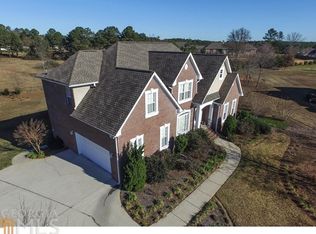Closed
$510,000
209 Candice Ct, Hampton, GA 30228
3beds
2,355sqft
Single Family Residence, Residential
Built in 2002
1.33 Acres Lot
$500,800 Zestimate®
$217/sqft
$2,414 Estimated rent
Home value
$500,800
$451,000 - $556,000
$2,414/mo
Zestimate® history
Loading...
Owner options
Explore your selling options
What's special
EXCEPTIONAL AND IMMACULATE CUSTOM BUILT 4-SIDED BRICK HOME WITH BASEMENT! This beautiful home features hardwood floors, built in entertainment center, dual sided fireplace, screened in porch, open deck, high ceilings, plantation shutters and so much more! There are 2 large secondary bedrooms and hall bath on one side and the oversized primary bedroom on the other. The en-suite bath has a large walk-in shower and soaking tub, as well as a double vanity and large walk-in closet! The spacious kitchen has double ovens, electric cooktop, solid surface countertops. Wonderful screened in porch to be able to enjoy those summer nights plus a large open deck to enjoy the sun! This home has a full, unfinished basement with a garage and garage door with automatic door opener. The basement has rooms already studded and is stubbed for a bathroom. You can use your imagination and make that space whatever you desire! On the main level a 3-car garage that leads into the laundry room and kitchen. New Roof in 2023 and water heater replaced in 2022! New carpet in the bedrooms, new garage door openers and a brand-new stove top too! So many great features in this home! Great location and excellent neighborhood with NO HOA! Close to Hampton and McDonough, and all of the shopping and restaurants! Also close to I-75 and 19/41!
Zillow last checked: 8 hours ago
Listing updated: April 10, 2025 at 10:57pm
Listing Provided by:
Rhonda Ross,
RE/MAX Southern,
Felicia Cook,
RE/MAX Southern
Bought with:
Tiyanna Davis, 405064
Norluxe Realty Atlanta
Source: FMLS GA,MLS#: 7510653
Facts & features
Interior
Bedrooms & bathrooms
- Bedrooms: 3
- Bathrooms: 2
- Full bathrooms: 2
- Main level bathrooms: 2
- Main level bedrooms: 3
Primary bedroom
- Features: Master on Main, Split Bedroom Plan
- Level: Master on Main, Split Bedroom Plan
Bedroom
- Features: Master on Main, Split Bedroom Plan
Primary bathroom
- Features: Double Vanity, Separate Tub/Shower, Whirlpool Tub
Dining room
- Features: Seats 12+, Separate Dining Room
Kitchen
- Features: Breakfast Bar, Cabinets White, Country Kitchen, Eat-in Kitchen, Stone Counters
Heating
- Central, Forced Air
Cooling
- Ceiling Fan(s), Central Air
Appliances
- Included: Dishwasher, Gas Cooktop, Gas Water Heater, Microwave
- Laundry: In Hall, Laundry Room, Main Level
Features
- Double Vanity, Entrance Foyer, High Ceilings 10 ft Main, High Speed Internet, Vaulted Ceiling(s), Walk-In Closet(s)
- Flooring: Carpet, Hardwood, Tile
- Windows: Bay Window(s), Double Pane Windows
- Basement: Bath/Stubbed,Boat Door,Daylight,Driveway Access,Full,Unfinished
- Number of fireplaces: 2
- Fireplace features: Double Sided, Factory Built, Gas Log
- Common walls with other units/homes: No Common Walls
Interior area
- Total structure area: 2,355
- Total interior livable area: 2,355 sqft
Property
Parking
- Total spaces: 4
- Parking features: Attached, Driveway, Garage, Garage Door Opener, Garage Faces Side, Kitchen Level, Level Driveway
- Attached garage spaces: 4
- Has uncovered spaces: Yes
Accessibility
- Accessibility features: None
Features
- Levels: One
- Stories: 1
- Patio & porch: Covered, Deck, Enclosed, Front Porch, Patio
- Exterior features: Private Yard, Rain Gutters
- Pool features: None
- Has spa: Yes
- Spa features: Bath, None
- Fencing: None
- Has view: Yes
- View description: Trees/Woods
- Waterfront features: None
- Body of water: None
Lot
- Size: 1.33 Acres
- Dimensions: 288x417x301
- Features: Back Yard, Cul-De-Sac, Front Yard, Landscaped, Level
Details
- Additional structures: None
- Parcel number: 038A01035000
- Other equipment: None
- Horse amenities: None
Construction
Type & style
- Home type: SingleFamily
- Architectural style: Ranch
- Property subtype: Single Family Residence, Residential
Materials
- Brick 4 Sides
- Foundation: Brick/Mortar
- Roof: Composition
Condition
- Resale
- New construction: No
- Year built: 2002
Utilities & green energy
- Electric: None
- Sewer: Septic Tank
- Water: Public
- Utilities for property: Cable Available, Electricity Available, Natural Gas Available, Phone Available, Water Available
Green energy
- Energy efficient items: None
- Energy generation: None
Community & neighborhood
Security
- Security features: Security Service, Smoke Detector(s)
Community
- Community features: None
Location
- Region: Hampton
- Subdivision: Hampton Manor
Other
Other facts
- Road surface type: Asphalt
Price history
| Date | Event | Price |
|---|---|---|
| 4/7/2025 | Sold | $510,000-2.9%$217/sqft |
Source: | ||
| 3/9/2025 | Pending sale | $525,000$223/sqft |
Source: | ||
| 1/9/2025 | Listed for sale | $525,000+1.9%$223/sqft |
Source: | ||
| 4/15/2024 | Listing removed | $515,000$219/sqft |
Source: | ||
| 4/3/2024 | Price change | $515,000-2.8%$219/sqft |
Source: | ||
Public tax history
| Year | Property taxes | Tax assessment |
|---|---|---|
| 2024 | $4,873 +11.4% | $214,160 +14.6% |
| 2023 | $4,373 +13.3% | $186,920 +30% |
| 2022 | $3,859 +10.5% | $143,800 +12.1% |
Find assessor info on the county website
Neighborhood: 30228
Nearby schools
GreatSchools rating
- 6/10Mount Carmel Elementary SchoolGrades: PK-5Distance: 1.9 mi
- 4/10Hampton Middle SchoolGrades: 6-8Distance: 2.5 mi
- 4/10Hampton High SchoolGrades: 9-12Distance: 2.4 mi
Schools provided by the listing agent
- Elementary: Mount Carmel - Henry
- Middle: Hampton
- High: Hampton
Source: FMLS GA. This data may not be complete. We recommend contacting the local school district to confirm school assignments for this home.
Get a cash offer in 3 minutes
Find out how much your home could sell for in as little as 3 minutes with a no-obligation cash offer.
Estimated market value
$500,800
Get a cash offer in 3 minutes
Find out how much your home could sell for in as little as 3 minutes with a no-obligation cash offer.
Estimated market value
$500,800

