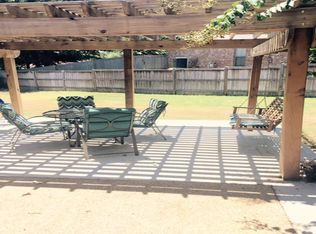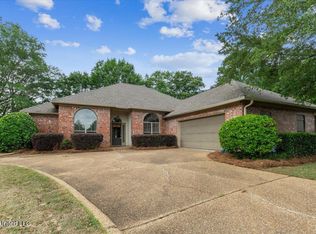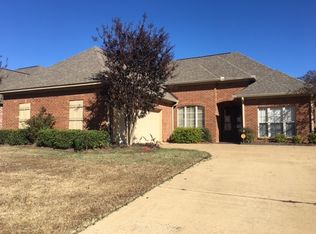Closed
Price Unknown
209 Calhoun Dr, Madison, MS 39110
3beds
1,645sqft
Residential, Single Family Residence
Built in 2006
0.39 Acres Lot
$286,000 Zestimate®
$--/sqft
$2,220 Estimated rent
Home value
$286,000
$257,000 - $320,000
$2,220/mo
Zestimate® history
Loading...
Owner options
Explore your selling options
What's special
Welcome to this beautiful one owner home located in the sought-after gated community in Madison County! This home is boasting with character and charm. As you enter the home, you will be amazed at the high ceilings in the formal dining area and an open living space with natural lighting, perfect for entertaining. The great room features a gas fireplace, large windows with a beautiful view of a cover patio, and huge fenced in private backyard. Property line in backyard goes beyond fence. The kitchen has a pantry, breakfast area, stainless steel appliances, built in microwave, and plenty of cabinet space. This split plan offers a large master suite with trey ceiling, double vanity, a jacuzzi tub, separate shower, large walk-in closet, and lots of storage space. The two additional bedrooms are spacious with great storage. space. This home has been well maintained, has a 3-year-old roof, freshly painted walls throughout, and there is no carpet in the home. The neighborhood offers a pool, playground, and sidewalks. The subdivision is conveniently located in the A-rated Mannsdale/Germantown school district, has great shopping areas, and fine dining nearby. You will not be disappointed with this beautiful home.
Zillow last checked: 8 hours ago
Listing updated: March 29, 2025 at 12:31am
Listed by:
Melinda Harvey 601-953-9136,
Purvis Realty Group, LLC
Bought with:
Dominique Beasley, B24321
Opulent Keys
Source: MLS United,MLS#: 4097190
Facts & features
Interior
Bedrooms & bathrooms
- Bedrooms: 3
- Bathrooms: 2
- Full bathrooms: 2
Heating
- Central, Fireplace(s), Natural Gas
Cooling
- Attic Fan, Ceiling Fan(s), Central Air
Appliances
- Included: Dishwasher, Disposal, Exhaust Fan, Free-Standing Gas Oven, Free-Standing Range, Self Cleaning Oven, Stainless Steel Appliance(s), Vented Exhaust Fan
- Laundry: Electric Dryer Hookup, Inside, Washer Hookup
Features
- Bookcases, Built-in Features, Ceiling Fan(s), Crown Molding, Double Vanity, Eat-in Kitchen, Entrance Foyer, High Ceilings, High Speed Internet, Pantry, Recessed Lighting, Storage, Tile Counters, Tray Ceiling(s), Vaulted Ceiling(s), Walk-In Closet(s)
- Flooring: Laminate, Tile
- Doors: Double Entry, French Doors
- Windows: Vinyl
- Has fireplace: Yes
- Fireplace features: Gas Log, Living Room
Interior area
- Total structure area: 1,645
- Total interior livable area: 1,645 sqft
Property
Parking
- Total spaces: 2
- Parking features: Garage Door Opener, Storage, Direct Access, Concrete
- Garage spaces: 2
Features
- Levels: One
- Stories: 1
- Patio & porch: Enclosed, Patio, Screened, Slab
- Exterior features: Private Yard
- Has private pool: Yes
- Pool features: None
- Fencing: Back Yard,Wood,Fenced
Lot
- Size: 0.39 Acres
- Features: Front Yard, Landscaped
Details
- Additional structures: Pergola
- Parcel number: 081f240550000
Construction
Type & style
- Home type: SingleFamily
- Architectural style: Ranch
- Property subtype: Residential, Single Family Residence
Materials
- Brick, Stucco
- Foundation: Slab
- Roof: Architectural Shingles
Condition
- New construction: No
- Year built: 2006
Utilities & green energy
- Sewer: Public Sewer
- Water: Public
- Utilities for property: Cable Connected, Natural Gas Available
Community & neighborhood
Security
- Security features: Carbon Monoxide Detector(s), Gated Community, Security System, Smoke Detector(s)
Community
- Community features: Gated, Playground, Pool, Sidewalks
Location
- Region: Madison
- Subdivision: Providence
Price history
| Date | Event | Price |
|---|---|---|
| 3/27/2025 | Sold | -- |
Source: MLS United #4097190 Report a problem | ||
| 2/21/2025 | Pending sale | $302,000$184/sqft |
Source: MLS United #4097190 Report a problem | ||
| 1/11/2025 | Price change | $302,000-2.6%$184/sqft |
Source: MLS United #4097190 Report a problem | ||
| 11/23/2024 | Price change | $310,000-1.6%$188/sqft |
Source: MLS United #4097190 Report a problem | ||
| 11/20/2024 | Listed for sale | $315,000$191/sqft |
Source: MLS United #4097190 Report a problem | ||
Public tax history
| Year | Property taxes | Tax assessment |
|---|---|---|
| 2025 | $1,493 | $17,461 |
| 2024 | $1,493 -16.7% | $17,461 |
| 2023 | $1,793 | $17,461 |
Find assessor info on the county website
Neighborhood: 39110
Nearby schools
GreatSchools rating
- 9/10Mannsdale Elementary SchoolGrades: K-2Distance: 2.6 mi
- 8/10Germantown Middle SchoolGrades: 6-8Distance: 3.4 mi
- 8/10Germantown High SchoolGrades: 9-12Distance: 3.2 mi
Schools provided by the listing agent
- Elementary: Mannsdale
- Middle: Germantown Middle
- High: Germantown
Source: MLS United. This data may not be complete. We recommend contacting the local school district to confirm school assignments for this home.


