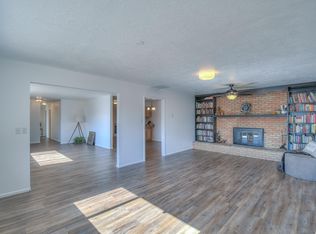Sold
Price Unknown
209 Cabeza Negra Ct SE, Rio Rancho, NM 87124
3beds
1,750sqft
Single Family Residence
Built in 1976
0.3 Acres Lot
$328,800 Zestimate®
$--/sqft
$2,075 Estimated rent
Home value
$328,800
$306,000 - $352,000
$2,075/mo
Zestimate® history
Loading...
Owner options
Explore your selling options
What's special
Looking for a great Opportunity !! Seller just made a '' Price Improvement ''on this wonderful 3 Bedroom property that sits on a Amazing lot which includes a Roomy RV Area and a Beautiful Backyard to Entertain with back yard access. This Very Spacious Pueblo Style home with A popular Floorplan that includes 2 Living Areas , formal Dining and Large Cooks Kitchen . The Bedrooms are separate from the Family areas for lots of privacy . This property has some great additions like updated Roof, Refrigerated Air, slump rock Fireplace for plenty of warmth. and 6 Ft high vinyl Fencing in the backyard which insures you will have security and privacy for your barbeques. Home is in need of some TLC and updating but is ready for the creative buyer that can bring this amazing home back to life.
Zillow last checked: 8 hours ago
Listing updated: May 19, 2025 at 09:09pm
Listed by:
Steve L Soto 505-263-4624,
Berkshire Hathaway NM Prop
Bought with:
Edgar Delgadillo, 52526
Realty One of New Mexico
Source: SWMLS,MLS#: 1079290
Facts & features
Interior
Bedrooms & bathrooms
- Bedrooms: 3
- Bathrooms: 2
- Full bathrooms: 2
Primary bedroom
- Level: Main
- Area: 156
- Dimensions: 13 x 12
Dining room
- Level: Main
- Area: 100
- Dimensions: 10 x 10
Kitchen
- Level: Main
- Area: 150
- Dimensions: 15 x 10
Living room
- Level: Main
- Area: 228
- Dimensions: 19 x 12
Heating
- Central, Forced Air
Cooling
- Refrigerated
Appliances
- Included: Dryer, Washer
- Laundry: Electric Dryer Hookup
Features
- Wet Bar, Ceiling Fan(s), Separate/Formal Dining Room, Great Room, Main Level Primary
- Flooring: Carpet, Vinyl
- Windows: Sliding
- Has basement: No
- Number of fireplaces: 1
- Fireplace features: Custom, Wood Burning
Interior area
- Total structure area: 1,750
- Total interior livable area: 1,750 sqft
Property
Parking
- Total spaces: 2
- Parking features: Attached, Garage
- Attached garage spaces: 2
Accessibility
- Accessibility features: None
Features
- Levels: One
- Stories: 1
- Exterior features: Fence, Private Yard, RV Parking/RV Hookup
- Fencing: Back Yard,Gate,Wrought Iron
Lot
- Size: 0.30 Acres
- Features: Corner Lot, Sprinklers In Rear, Lawn, Landscaped
Details
- Parcel number: R043333
- Zoning description: R-1
Construction
Type & style
- Home type: SingleFamily
- Property subtype: Single Family Residence
Materials
- Frame, Stucco
- Roof: Flat
Condition
- Resale
- New construction: No
- Year built: 1976
Utilities & green energy
- Sewer: Public Sewer
- Water: Public
- Utilities for property: Electricity Connected, Natural Gas Available, Sewer Connected, Water Connected
Green energy
- Energy generation: None
Community & neighborhood
Security
- Security features: Security Gate
Location
- Region: Rio Rancho
- Subdivision: Corrales Heights
Other
Other facts
- Listing terms: Cash,Conventional,Owner May Carry
Price history
| Date | Event | Price |
|---|---|---|
| 5/15/2025 | Sold | -- |
Source: | ||
| 4/24/2025 | Pending sale | $312,500$179/sqft |
Source: | ||
| 4/14/2025 | Price change | $312,500-3.8%$179/sqft |
Source: | ||
| 3/28/2025 | Listed for sale | $325,000$186/sqft |
Source: | ||
| 3/21/2025 | Pending sale | $325,000$186/sqft |
Source: | ||
Public tax history
| Year | Property taxes | Tax assessment |
|---|---|---|
| 2025 | $1,409 -0.1% | $42,375 +3% |
| 2024 | $1,411 +2.8% | $41,141 +3% |
| 2023 | $1,372 +2.1% | $39,943 +3% |
Find assessor info on the county website
Neighborhood: 87124
Nearby schools
GreatSchools rating
- 5/10Rio Rancho Elementary SchoolGrades: K-5Distance: 0.5 mi
- 7/10Rio Rancho Middle SchoolGrades: 6-8Distance: 2.4 mi
- 7/10Rio Rancho High SchoolGrades: 9-12Distance: 1.9 mi
Get a cash offer in 3 minutes
Find out how much your home could sell for in as little as 3 minutes with a no-obligation cash offer.
Estimated market value$328,800
Get a cash offer in 3 minutes
Find out how much your home could sell for in as little as 3 minutes with a no-obligation cash offer.
Estimated market value
$328,800
