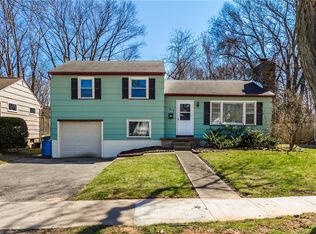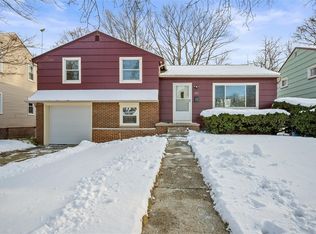WOW!! Wait till you see this house! The roof was a complete tear off in August, 2017, recalked in 2021. Open floor plan with custom crafted counters, cabinets, wine rack, ceiling rack, and windows. This home features the illusion vaulted ceiling. A Bay window. Beautiful updated kitchen, appliances included, whirlpool bath, hardwood floors throughout, newer windows, sliders lead to patio and large fenced in yard. Take the back gate out to the scenic River way Trail. Walk through the woods to Turning Point Park, the boardwalk, marina, and all the way to the Charlotte Pier. This home will be ready to move in on October 8. Call Craig Foreman at 585-739-2767 for details or email at 209burley@gmail.com
This property is off market, which means it's not currently listed for sale or rent on Zillow. This may be different from what's available on other websites or public sources.

