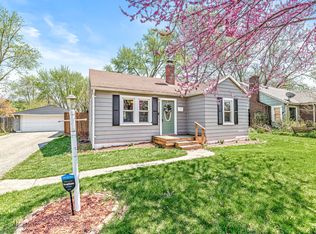Character and Charm You Can Live IN, This Home has it ALL! Gorgeous updated Kitchen with new stainless steel appliances & custom cabinets make it a JOY to cook in. Overlook the Breakfast Rm/Sunroom sitting area with built-in book shelves, updated windows & tile floor. Touches throughout incl hardwood floors, built-in hutches in Dining Rm, updated bathroom & gas Fireplace. Finished attic for a large bedroom & sitting area. Large privacy fence backyard with mature trees. Shows Well..Lives Better!
This property is off market, which means it's not currently listed for sale or rent on Zillow. This may be different from what's available on other websites or public sources.
