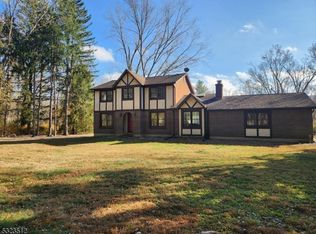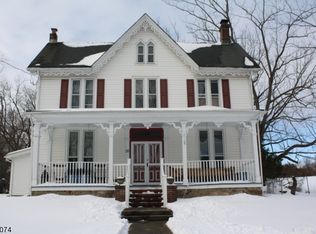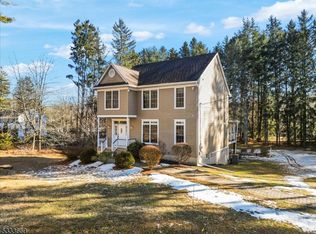
Closed
$580,000
209 Bryans Rd, Washington Twp., NJ 08827
3beds
3baths
--sqft
Single Family Residence
Built in 1972
2.3 Acres Lot
$586,900 Zestimate®
$--/sqft
$3,202 Estimated rent
Home value
$586,900
$516,000 - $669,000
$3,202/mo
Zestimate® history
Loading...
Owner options
Explore your selling options
What's special
Zillow last checked: 14 hours ago
Listing updated: June 20, 2025 at 07:02am
Listed by:
Nicole Levine 908-735-8140,
Weichert Realtors
Bought with:
Karen Mcpartlin
Re/Max Realty 9
Source: GSMLS,MLS#: 3955020
Facts & features
Interior
Bedrooms & bathrooms
- Bedrooms: 3
- Bathrooms: 3
Property
Lot
- Size: 2.30 Acres
- Dimensions: 311 FF IRR 2.30 AC
Details
- Parcel number: 220007500000000704
Construction
Type & style
- Home type: SingleFamily
- Property subtype: Single Family Residence
Condition
- Year built: 1972
Community & neighborhood
Location
- Region: Hampton
Price history
| Date | Event | Price |
|---|---|---|
| 6/20/2025 | Sold | $580,000+0.9% |
Source: | ||
| 5/1/2025 | Pending sale | $575,000 |
Source: | ||
| 4/5/2025 | Listed for sale | $575,000+188.9% |
Source: | ||
| 10/6/1995 | Sold | $199,000 |
Source: Public Record Report a problem | ||
Public tax history
| Year | Property taxes | Tax assessment |
|---|---|---|
| 2025 | $10,453 | $260,600 |
| 2024 | $10,453 -0.6% | $260,600 |
| 2023 | $10,513 +7.1% | $260,600 |
Find assessor info on the county website
Neighborhood: 08827
Nearby schools
GreatSchools rating
- 6/10Brass Castle Elementary SchoolGrades: PK-K,4-6Distance: 3.8 mi
- 4/10Warren Hills Reg Midd SchoolGrades: 7-8Distance: 3.7 mi
- 5/10Warren Hills Reg High SchoolGrades: 9-12Distance: 4.4 mi
Get a cash offer in 3 minutes
Find out how much your home could sell for in as little as 3 minutes with a no-obligation cash offer.
Estimated market value$586,900
Get a cash offer in 3 minutes
Find out how much your home could sell for in as little as 3 minutes with a no-obligation cash offer.
Estimated market value
$586,900

