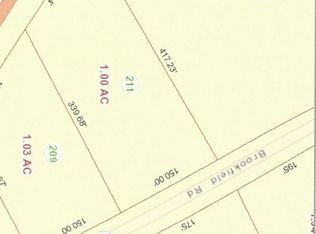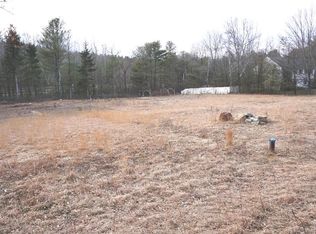The quinsesential Colonial in the heart of Sturbridge just waiting for its new owners! Large 4 bedroom Colonial on an acre of land surrounded by nature allows for privacy & a great yard for entertaining! Come fall in love w/ the remodeled kitchen including beautiful wood cabinets, granite c-tops, double oven, built-in microwave, recessed lighting, large pantry & lots of storage! Kitchen has an eat-in area w/ glass sliding doors leading to the deck & back yard. Kitchen area spills into the family room w/ classic fire-place, providing great space for large gatherings. Formal LR has stunning, custom built-ins. In addition, the first floor has a proper dining room, tiled mud-room entry from the garage, 1/2 bath & laundry. 2nd floor consists of a huge master suite w/ bonus room & full bath, 3 addt. bedrooms & another full bath. Yard contains mature trees, lovely flat yard & deck, just perfect for enjoying the summer days. Close to restaurants, shops, HS & highways! Don't miss this one
This property is off market, which means it's not currently listed for sale or rent on Zillow. This may be different from what's available on other websites or public sources.

