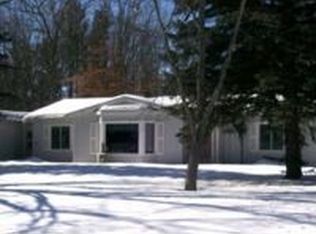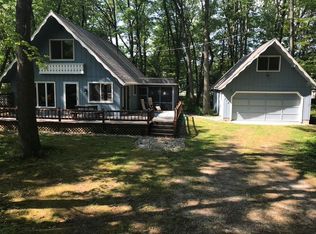Sold for $235,000
$235,000
209 Boatman Rd, Houghton Lake, MI 48629
4beds
2,528sqft
Single Family Residence
Built in 1970
0.46 Acres Lot
$245,500 Zestimate®
$93/sqft
$2,261 Estimated rent
Home value
$245,500
$233,000 - $258,000
$2,261/mo
Zestimate® history
Loading...
Owner options
Explore your selling options
What's special
Welcome to 209 Boatman Road in Houghton Lake — an immaculate 4-bedroom, 3-bath ranch home situated in a quiet, family-friendly neighborhood, just steps from beautiful Houghton Lake, Michigan’s largest inland lake. This well-maintained home features two spacious primary suites—one on the main level and another in the lower level—ideal for multigenerational living or hosting guests. The bright, open floor plan connects the kitchen, dining, and living areas seamlessly, creating a warm, welcoming space for everyday living and entertaining. Recent updates include a new concrete driveway and storm entry door (2020) and a new water heater (2022), offering added peace of mind. Downstairs, the full finished basement offers fantastic additional living space, complete with egress windows, a spacious laundry room, and a comfortable bedroom—ideal for guests, a home office, or recreation area. Outside, enjoy the semi-private backyard—a peaceful retreat for outdoor relaxation or gatherings. The detached garage adds extra storage and convenience for lake toys, tools, and more. Located in the heart of Tip-Up Town USA and close to Spicers Boat City, you’re perfectly positioned to enjoy all that Houghton Lake has to offer—boating, fishing, snowmobiling, dining, and year-round outdoor fun. Whether you're seeking a full-time residence or a weekend getaway, this move-in-ready gem is a rare find in one of Northern Michigan’s most beloved lakefront communities. Schedule your private showing today—this one won’t last! Buyer and buyers agent to verify SQ FT.
Zillow last checked: 8 hours ago
Listing updated: September 04, 2025 at 05:08am
Listed by:
James T Silver 248-530-7292,
Keller Williams Somerset,
Ryan Sowter 586-256-3917,
Keller Williams Somerset
Bought with:
Unidentified Agent
Unidentified Office
Source: Realcomp II,MLS#: 20251003624
Facts & features
Interior
Bedrooms & bathrooms
- Bedrooms: 4
- Bathrooms: 3
- Full bathrooms: 3
Heating
- Forced Air, Natural Gas
Cooling
- Ceiling Fans, Central Air
Appliances
- Included: Dishwasher, Dryer, Free Standing Gas Oven, Free Standing Refrigerator, Microwave, Washer
- Laundry: Laundry Room
Features
- Basement: Finished
- Has fireplace: No
Interior area
- Total interior livable area: 2,528 sqft
- Finished area above ground: 1,376
- Finished area below ground: 1,152
Property
Parking
- Total spaces: 2
- Parking features: Two Car Garage, Detached, Driveway
- Garage spaces: 2
Features
- Levels: One
- Stories: 1
- Entry location: GroundLevel
- Pool features: None
Lot
- Size: 0.46 Acres
- Dimensions: 100 x 100 x 100 x 100
Details
- Parcel number: 0031100660000
- Special conditions: Short Sale No,Standard
Construction
Type & style
- Home type: SingleFamily
- Architectural style: Ranch
- Property subtype: Single Family Residence
Materials
- Vinyl Siding
- Foundation: Basement, Poured
Condition
- New construction: No
- Year built: 1970
Utilities & green energy
- Sewer: Public Sewer
- Water: Well
Community & neighborhood
Location
- Region: Houghton Lake
- Subdivision: AMERICAN COLONY
Other
Other facts
- Listing agreement: Exclusive Right To Sell
- Listing terms: Cash,Conventional,FHA,Va Loan
Price history
| Date | Event | Price |
|---|---|---|
| 7/8/2025 | Sold | $235,000$93/sqft |
Source: | ||
| 6/12/2025 | Pending sale | $235,000$93/sqft |
Source: | ||
| 6/9/2025 | Listed for sale | $235,000-13%$93/sqft |
Source: | ||
| 5/28/2025 | Listing removed | $270,000$107/sqft |
Source: | ||
| 5/21/2025 | Price change | $270,000-3.6%$107/sqft |
Source: | ||
Public tax history
| Year | Property taxes | Tax assessment |
|---|---|---|
| 2025 | $2,240 +8.1% | $116,400 +0.9% |
| 2024 | $2,072 +5.4% | $115,400 +5.6% |
| 2023 | $1,966 +4.6% | $109,300 +42.3% |
Find assessor info on the county website
Neighborhood: 48629
Nearby schools
GreatSchools rating
- NACollins Elementary SchoolGrades: PK-2Distance: 0.7 mi
- 5/10Houghton Lake High SchoolGrades: 7-12Distance: 0.5 mi
- 5/10Collins Elementary SchoolGrades: PK-6Distance: 0.7 mi
Get pre-qualified for a loan
At Zillow Home Loans, we can pre-qualify you in as little as 5 minutes with no impact to your credit score.An equal housing lender. NMLS #10287.

