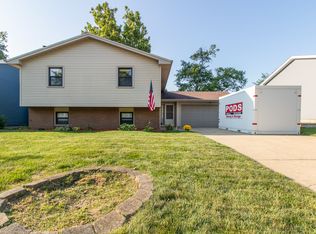Closed
$235,000
209 Belview Ave, Normal, IL 61761
3beds
2,114sqft
Single Family Residence
Built in 1977
7,440 Square Feet Lot
$248,500 Zestimate®
$111/sqft
$1,950 Estimated rent
Home value
$248,500
$226,000 - $273,000
$1,950/mo
Zestimate® history
Loading...
Owner options
Explore your selling options
What's special
MOVE IN READY! Large 3 bedrooms, 2 1/2 bath, 2+ garage with a workshop, split level home priced to sell in the Unit 5 School District. New items in 2024 include: NEW Vinyl WINDOWS upstairs and downstairs, NEW SLIDING DOOR from kitchen to deck. NEW PAINT entire EXTERIOR, DECK and INTERIOR. UPDATES in 2024 to all bathrooms and kitchen. Newer roof. SPACIOUS bedrooms and master bedroom. Possible 4th bedroom downstairs. Outside you will enjoy a nice-sized fenced-in backyard, with a spacious deck. The Seller is offering to assist with closing cost for a purchase to close by 12/30/2024.
Zillow last checked: 8 hours ago
Listing updated: January 17, 2025 at 11:47am
Listing courtesy of:
Sarah Marshall 309-275-9086,
Coldwell Banker Real Estate Group
Bought with:
Lisa Cunningham
RE/MAX Rising
Source: MRED as distributed by MLS GRID,MLS#: 12182713
Facts & features
Interior
Bedrooms & bathrooms
- Bedrooms: 3
- Bathrooms: 3
- Full bathrooms: 2
- 1/2 bathrooms: 1
Primary bedroom
- Level: Main
- Area: 130 Square Feet
- Dimensions: 13X10
Bedroom 2
- Level: Main
- Area: 154 Square Feet
- Dimensions: 11X14
Bedroom 3
- Level: Main
- Area: 195 Square Feet
- Dimensions: 15X13
Dining room
- Level: Main
- Area: 140 Square Feet
- Dimensions: 14X10
Family room
- Level: Lower
- Area: 289 Square Feet
- Dimensions: 17X17
Kitchen
- Level: Main
- Area: 143 Square Feet
- Dimensions: 13X11
Laundry
- Level: Lower
- Area: 208 Square Feet
- Dimensions: 13X16
Living room
- Level: Main
- Area: 210 Square Feet
- Dimensions: 14X15
Heating
- Natural Gas
Cooling
- Central Air
Appliances
- Laundry: Electric Dryer Hookup
Features
- Basement: None
- Number of fireplaces: 1
- Fireplace features: Gas Log
Interior area
- Total structure area: 2,114
- Total interior livable area: 2,114 sqft
Property
Parking
- Total spaces: 2
- Parking features: Concrete, On Site, Garage Owned, Attached, Garage
- Attached garage spaces: 2
Accessibility
- Accessibility features: No Disability Access
Features
- Levels: Bi-Level
- Patio & porch: Deck
Lot
- Size: 7,440 sqft
- Dimensions: 62X120
Details
- Additional structures: Shed(s)
- Parcel number: 1421262010
- Special conditions: None
Construction
Type & style
- Home type: SingleFamily
- Architectural style: Bi-Level
- Property subtype: Single Family Residence
Materials
- Brick, Wood Siding
- Roof: Asphalt
Condition
- New construction: No
- Year built: 1977
Utilities & green energy
- Sewer: Public Sewer
- Water: Public
Community & neighborhood
Location
- Region: Normal
- Subdivision: Bunker Hill
Other
Other facts
- Listing terms: Conventional
- Ownership: Fee Simple
Price history
| Date | Event | Price |
|---|---|---|
| 1/17/2025 | Sold | $235,000+0%$111/sqft |
Source: | ||
| 11/26/2024 | Pending sale | $234,900$111/sqft |
Source: | ||
| 11/26/2024 | Contingent | $234,900$111/sqft |
Source: | ||
| 11/24/2024 | Price change | $234,900-0.7%$111/sqft |
Source: | ||
| 11/16/2024 | Price change | $236,500-1.4%$112/sqft |
Source: | ||
Public tax history
| Year | Property taxes | Tax assessment |
|---|---|---|
| 2023 | $4,266 +6.8% | $55,847 +10.7% |
| 2022 | $3,993 +4.4% | $50,454 +6% |
| 2021 | $3,826 | $47,603 +2.2% |
Find assessor info on the county website
Neighborhood: 61761
Nearby schools
GreatSchools rating
- 6/10Fairview Elementary SchoolGrades: PK-5Distance: 0.3 mi
- 5/10Chiddix Jr High SchoolGrades: 6-8Distance: 1.3 mi
- 8/10Normal Community High SchoolGrades: 9-12Distance: 3.9 mi
Schools provided by the listing agent
- Elementary: Fairview Elementary
- Middle: Kingsley Jr High
- High: Normal Community High School
- District: 5
Source: MRED as distributed by MLS GRID. This data may not be complete. We recommend contacting the local school district to confirm school assignments for this home.

Get pre-qualified for a loan
At Zillow Home Loans, we can pre-qualify you in as little as 5 minutes with no impact to your credit score.An equal housing lender. NMLS #10287.
