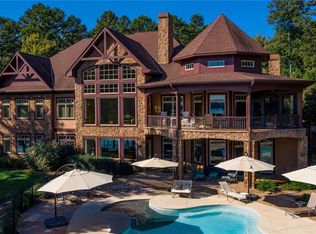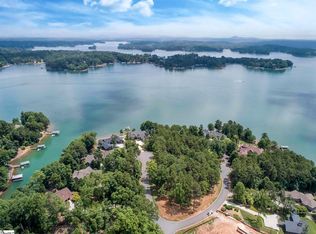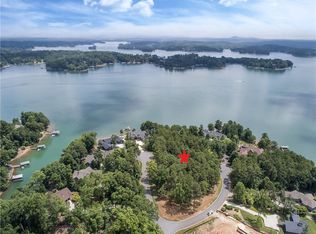Life is Good...Lake Life is Better! Perched on a peninsula with a sensational 270 degree Lake Keowee view and Blue Ridge mountain view, this home is a vision of grandeur, and one of Lake Keowee's most elegant homes-a triumph of architecture, interior design, and landscaping working together, each complementing the other. This amazing water front estate with sweeping views of Lake Keowee, including several islands, and the Blue Ridge Mountains. This spectacular, 4600+ square foot home sits on an oversized 1.5 acre lot with 400+ feet of shoreline. Features main level living with easy walk to the water on this virtually flat lot. There are incredible lake views from all main living areas and all but 1 bedroom. Welcoming tree lined drive leads up to this beautiful home. The stone framed, glass front doors open into an entrance area leading to the great room framed with big water views of Lake Keowee. The tongue & groove beamed vaulted ceiling and a three sided fireplace add to the allure of this incredible room. The great room transitions through an adjoining dining area where the fireplace opens at another angle to add depth and warmth. The designer gourmet kitchen, with high end appliances and counter sitting space, is situated perfectly and flows into the keeping room with the third side of the fireplace. Just off the keeping room is an additional eating area in a sunlit window alcove with amazing views. Off the kitchen is a 3 season porch. The master bedroom suite includes a spacious room with views of the lake from every angle, access to a the deck overlooking the lake, plenty of closet space, including a second laundry area. An impressive master bath with sitting area, dual sinks and custom vanity, large separate steam shower and standalone, deep tub surrounded by windows with private views. There are three other bedrooms suites with baths all located on the main level. The home is completed by a bonus area over the garage with plenty of room for the family to spread out. Outdoor living abounds with 800 sq ft of covered porch with a brand new wolf gas grill, eating area, and multiple sitting areas to enjoy the lake and mountain views. Garage is a 2++, with an oversized extended side with a storage closet. New roof May 2019, and a Kroeger dock with all the bells and whistles. Over $175,000 in landscaping including flagstone walkways, patios, steps into the lake, multitudes of plants and trees, as well as full irrigation system that draws from the lake and all new sod. The natural gas line brought into home, , Tankless water heaters, range, fireplace, and outdoor grill are now on Natural gas.
This property is off market, which means it's not currently listed for sale or rent on Zillow. This may be different from what's available on other websites or public sources.


