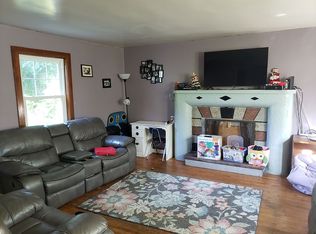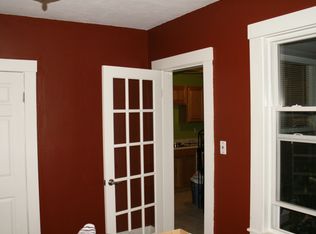Why rent when can own!! Come check out this cozy 2 bedroom, 1 1/2 bath Cape featuring eat in kitchen, separate dining room or office adjoining the sunny living room with skylight. Enjoy have your own space for gardening or summer BBQ's on the open deck and the easy care yard. Off street parking for 2 , close to shopping and highways.
This property is off market, which means it's not currently listed for sale or rent on Zillow. This may be different from what's available on other websites or public sources.

