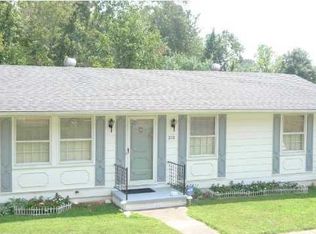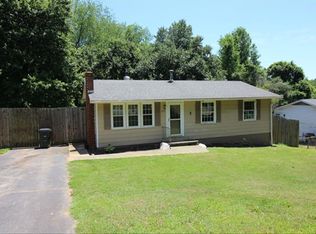Closed
$300,000
209 Barnsdale Rd, Charlottesville, VA 22911
3beds
1,008sqft
Single Family Residence
Built in 1978
8,712 Square Feet Lot
$320,800 Zestimate®
$298/sqft
$1,992 Estimated rent
Home value
$320,800
$305,000 - $337,000
$1,992/mo
Zestimate® history
Loading...
Owner options
Explore your selling options
What's special
Don't miss this recently remodeled one level home located in the Baker Butler Elementary School district, no HOA. The property recently had new floors, new Shaker Style White kitchen cabinets and countertops. New Stainless Refrigerator, Dishwasher, Range/oven. New Recessed lighting in some of the main level rooms. New HVAC Heat Pump system and duct work new in 2023. New Side deck and front deck flooring. Roof and gutters replaced in 2021. Some of the Exterior trim was replaced , soffit and fascia. Basement had some repairs, new Insulated blanket on foundation to condition the full unfinished area with laundry, roughed in full bath windows and rear door, ready for finishing. Old Tub replaced by new Fiberglass tub several years ago. Subdivision roads are County/State maintained. Two of the LLC owners are Agent/Brokers in Virginia.
Zillow last checked: 8 hours ago
Listing updated: February 08, 2025 at 08:47am
Listed by:
TIM CARSON 434-218-0043,
REAL ESTATE III - NORTH
Bought with:
NIKILYN GRIMSLEY, 0225243742
AVENUE REALTY, LLC
Source: CAAR,MLS#: 642359 Originating MLS: Charlottesville Area Association of Realtors
Originating MLS: Charlottesville Area Association of Realtors
Facts & features
Interior
Bedrooms & bathrooms
- Bedrooms: 3
- Bathrooms: 1
- Full bathrooms: 1
- Main level bathrooms: 1
- Main level bedrooms: 3
Bedroom
- Level: First
Bedroom
- Level: First
Bedroom
- Level: First
Bathroom
- Level: First
Kitchen
- Level: First
Living room
- Level: First
Heating
- Forced Air, Heat Pump
Cooling
- Heat Pump
Appliances
- Included: Dishwasher, Electric Range, Other, Refrigerator, See Remarks, Dryer
- Laundry: Washer Hookup, Dryer Hookup
Features
- Primary Downstairs, Remodeled, Eat-in Kitchen, Recessed Lighting
- Flooring: Laminate
- Windows: Double Pane Windows, Storm Window(s)
- Basement: Full,Unfinished
Interior area
- Total structure area: 2,016
- Total interior livable area: 1,008 sqft
- Finished area above ground: 1,008
- Finished area below ground: 0
Property
Parking
- Parking features: Gravel, Off Street, On Street, Unpaved
- Has uncovered spaces: Yes
Features
- Levels: One
- Stories: 1
- Patio & porch: Front Porch, Porch, Side Porch
- Pool features: None
- Has view: Yes
- View description: Residential
Lot
- Size: 8,712 sqft
- Features: Open Lot
- Topography: Rolling
Details
- Parcel number: 032E0000D02100
- Zoning description: R-4 Residential
Construction
Type & style
- Home type: SingleFamily
- Architectural style: Ranch
- Property subtype: Single Family Residence
Materials
- Modular/Prefab, Vinyl Siding
- Foundation: Block, Slab
- Roof: Composition,Shingle
Condition
- Updated/Remodeled
- New construction: No
- Year built: 1978
Utilities & green energy
- Electric: Underground
- Sewer: Public Sewer
- Water: Public
- Utilities for property: Cable Available, None
Community & neighborhood
Security
- Security features: Smoke Detector(s)
Location
- Region: Charlottesville
- Subdivision: CAMELOT
Price history
| Date | Event | Price |
|---|---|---|
| 8/18/2023 | Sold | $300,000+3.5%$298/sqft |
Source: | ||
| 6/7/2023 | Pending sale | $289,900$288/sqft |
Source: | ||
| 6/6/2023 | Listed for sale | $289,900$288/sqft |
Source: | ||
| 6/6/2023 | Pending sale | $289,900$288/sqft |
Source: | ||
| 6/3/2023 | Listed for sale | $289,900+116.3%$288/sqft |
Source: | ||
Public tax history
| Year | Property taxes | Tax assessment |
|---|---|---|
| 2025 | $2,753 +21.8% | $307,900 +16.4% |
| 2024 | $2,260 +5.2% | $264,600 +5.2% |
| 2023 | $2,149 +20.6% | $251,600 +20.6% |
Find assessor info on the county website
Neighborhood: 22911
Nearby schools
GreatSchools rating
- 7/10Baker-Butler Elementary SchoolGrades: PK-5Distance: 2.4 mi
- 6/10Lakeside Middle SchoolGrades: 6-8Distance: 3.3 mi
- 4/10Albemarle High SchoolGrades: 9-12Distance: 7.2 mi
Schools provided by the listing agent
- Elementary: Baker-Butler
- Middle: Lakeside
- High: Albemarle
Source: CAAR. This data may not be complete. We recommend contacting the local school district to confirm school assignments for this home.

Get pre-qualified for a loan
At Zillow Home Loans, we can pre-qualify you in as little as 5 minutes with no impact to your credit score.An equal housing lender. NMLS #10287.
Sell for more on Zillow
Get a free Zillow Showcase℠ listing and you could sell for .
$320,800
2% more+ $6,416
With Zillow Showcase(estimated)
$327,216
