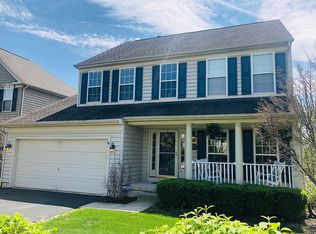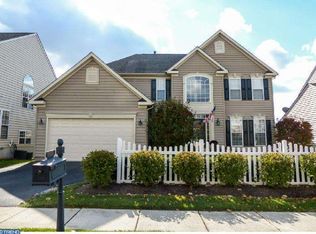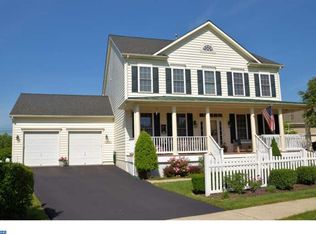Private Virtual Showings Available. For all questions or to schedule a private virtual showing please contact the listing agent: Matt Kapusta - Keller Williams Newtown - 215-431-8412(m) or 215-860-4200(o). Walk in and Settle in! This pristine Move-In Ready Colonial, in the desirable Bedminster Hunt Community of Perkasie, is where suburban charm and open space meet the shopping, dining, and lifestyle amenities of nearby downtown Doylestown. - - - - The details, craftmanship, and many upgrades throughout this 4 Bedroom, 2.5 Bathroom Colonial turn the ordinary into the extraordinary. Double crown molding in the foyer, study, living room, and dining room extend to the second floor with tray ceilings in the master bedroom and master bathroom. The Interior design is influenced by the European aesthetic, including Italian Ceramic Floors with underfloor electric heating and imported one-of-a-kind fabric/drapery from England. A linen wallpaper in the living room adds a refined texture and interest. - - - - A well thought out floor plan gives you the option and flexibility to create a space that works for YOUR lifestyle. The main floor boasts 9 foot ceilings, oversized upgraded windows, and an upgraded open concept eat-in kitchen with a walk-in pantry, breakfast cafe with french door access to your private deck, and a seamless flow serving the rest of the main floor. As you work your way through the home you will find a sun-drenched family room made cozy in the evening by the warm glow of it's fireplace. Continue on through the luxury of the formal dining room, living room, and the convenience of a dedicated home office or study. The main floor is rounded out with a well-located powder room and oversized laundry room. - - - - Upstairs you will find a stunning Master Bedroom with Grasscloth wallpaper for added texture and warmth, and a three-sided fireplace creating a private master suite sitting room that turns your master bedroom into a private retreat. The luxury continues with two large Walk-in Closets, a Master Bath with a deep soaking tub and a separate shower and seat, plus his/her vanities. Three additional bedrooms are surprisingly large, and all have full-size closets, with convenient access to the freshly painted second full bathroom. - - - - As if that wasn't enough, venture all the way downstairs where you will find a fully finished freshly painted basement, perfect for entertaining or relaxing. With a separate mechanical room, an additional closet, plus a large storage area, you may never run out of space. - - - - Additional amenities include dual zone heating, a walking/running trail, several tot-lots/playgrounds, a basketball court and tennis court. With easy access to the PA Turnpike, Northeast Extension and Routes 309, 202, 313 and 611, you can call this home no matter where you work.
This property is off market, which means it's not currently listed for sale or rent on Zillow. This may be different from what's available on other websites or public sources.




