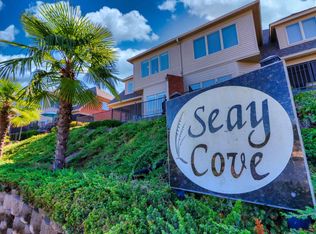Enjoy Lake Murray life in this beautiful, well-maintained condo in the private and lovely Seay Cove community. Property comes with assigned and deeded boat slip, shared dock, and use of the community boat ramp, pool, gazebo, and pool house. Neighborhood is fully fenced and gated. Very convenient Lexington location with quick access to shopping and dining, and also zoning to River Bluff HS. You don't have to skimp on living space or parking in this rare condo find... 2750 SF of heated/cooled area with plenty of closet space, plus a lower level 1400 SF garage/basement area that accommodates boat, cars, workshop areas, half bath, and hangout or exercise area. Newer updates to the home include granite countertops in kitchen and baths, glass tile backsplash, stainless appliances, new paint and fixtures, as well as carpet, tile, and laminate flooring. Gorgeous plantation shutters and crown molding throughout. Main Master Suite is on second level, with second suite on main level. Wonderful outdoor living in your screened porch or deck area with view to lake. This is a must see home if looking for a place at the lake!
This property is off market, which means it's not currently listed for sale or rent on Zillow. This may be different from what's available on other websites or public sources.
