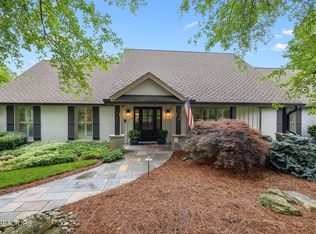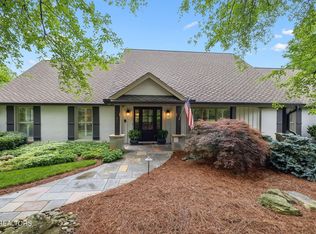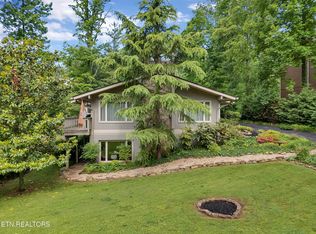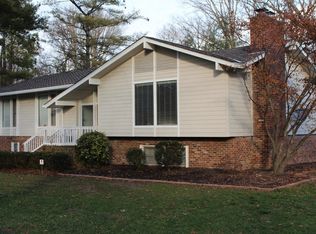Wonderful opportunity to own a Ranch style floor plan at an affordable price in fabulous Fox Den subdivision. Bring your imagination and some tlc to this 4 bedroom, 2 1/2 bath one-owner home which has never been offered for sale until now. All the major components are in working order to the best of the sellers knowledge and has been lived in until just recently. Don't miss out on this home and neighborhood.Join the Fox Den Country Club for access to 18-hole golf course, swimming pools, tennis, pickleball, exercise room, club house, dining & Events!
This property is off market, which means it's not currently listed for sale or rent on Zillow. This may be different from what's available on other websites or public sources.



