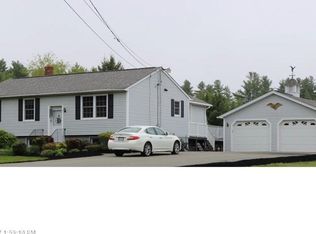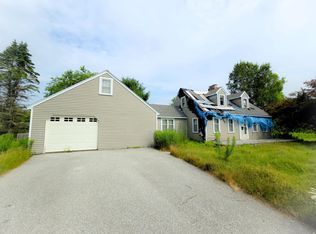Closed
$560,000
209 Baker Road, Winterport, ME 04496
4beds
3,168sqft
Single Family Residence
Built in 2024
4.02 Acres Lot
$583,800 Zestimate®
$177/sqft
$3,071 Estimated rent
Home value
$583,800
Estimated sales range
Not available
$3,071/mo
Zestimate® history
Loading...
Owner options
Explore your selling options
What's special
Charming Custom-Built Home on 4 Acres in Winterport
This brand-new construction is nestled on 4 serene country acres in Winterport, offering both privacy and luxury. Unlike standard contractor-grade homes, this residence boasts thoughtful design and unique features throughout, making it truly one of a kind.
The welcoming wrap-around front porch, wired for an outdoor TV, invites you to unwind and enjoy the peaceful surroundings. Step through the side entrance into a spacious mudroom complete with built-in storage, perfect for keeping everything organized.
On the first floor, you'll find a versatile office or guest room, a convenient half bath, and a full walk-in pantry that complements the beautifully appointed kitchen. The kitchen showcases stunning granite countertops, hardwood cabinetry, and a custom live-edge wood breakfast bar. The informal dining area flows effortlessly into the living room, where dramatic cathedral ceilings with exposed beams create a grand yet inviting space for gatherings.
Upstairs, the second floor offers four generously sized bedrooms, a laundry area, and a primary suite featuring a full bath with a custom-tiled walk-in shower. The third floor offers bonus space for a playroom, office, crafts, or anything else you can dream of.
Set back off the road along a paved driveway, this home offers the perfect blend of quiet country living and modern amenities. Plus, it's located in the highly sought-after Hampden School District.
With whimsical touches inside and out, high-end materials, and superior craftsmanship, this home is an exceptional and rare find. Don't miss the chance to make it yours!
Zillow last checked: 8 hours ago
Listing updated: December 02, 2024 at 10:49am
Listed by:
Better Homes & Gardens Real Estate/The Masiello Group lindagardiner@masiello.com
Bought with:
Maine Country and Coast Real Estate
Source: Maine Listings,MLS#: 1603353
Facts & features
Interior
Bedrooms & bathrooms
- Bedrooms: 4
- Bathrooms: 3
- Full bathrooms: 2
- 1/2 bathrooms: 1
Primary bedroom
- Features: Closet, Double Vanity, Full Bath, Separate Shower
- Level: Second
- Area: 163.8 Square Feet
- Dimensions: 12.6 x 13
Bedroom 2
- Features: Closet
- Level: Second
- Area: 140 Square Feet
- Dimensions: 14 x 10
Bedroom 3
- Features: Closet
- Level: Second
- Area: 130 Square Feet
- Dimensions: 13 x 10
Bedroom 4
- Features: Closet
- Level: Second
- Area: 121.32 Square Feet
- Dimensions: 10.11 x 12
Dining room
- Features: Dining Area, Heat Stove Hookup, Informal
- Level: First
- Area: 138.6 Square Feet
- Dimensions: 12.6 x 11
Kitchen
- Features: Kitchen Island
- Level: First
- Area: 121.5 Square Feet
- Dimensions: 13.5 x 9
Living room
- Features: Cathedral Ceiling(s)
- Level: First
- Area: 288 Square Feet
- Dimensions: 18 x 16
Mud room
- Features: Built-in Features
- Level: First
- Area: 60.8 Square Feet
- Dimensions: 7.6 x 8
Office
- Level: First
- Area: 130 Square Feet
- Dimensions: 10 x 13
Other
- Level: Third
Heating
- Baseboard, Heat Pump, Hot Water, Zoned, Radiant
Cooling
- Heat Pump
Appliances
- Included: Dishwasher, Dryer, Electric Range, Refrigerator, Washer, ENERGY STAR Qualified Appliances
Features
- 1st Floor Bedroom, Bathtub, Pantry, Shower, Walk-In Closet(s), Primary Bedroom w/Bath
- Flooring: Laminate, Tile
- Windows: Double Pane Windows, Low Emissivity Windows
- Has fireplace: No
Interior area
- Total structure area: 3,168
- Total interior livable area: 3,168 sqft
- Finished area above ground: 3,168
- Finished area below ground: 0
Property
Parking
- Parking features: Gravel, Paved, 11 - 20 Spaces
Features
- Patio & porch: Porch
- Has view: Yes
- View description: Trees/Woods
Lot
- Size: 4.02 Acres
- Features: Near Turnpike/Interstate, Near Town, Rural, Open Lot, Rolling Slope, Wooded
Details
- Additional structures: Shed(s)
- Zoning: rural residential
- Other equipment: Internet Access Available
Construction
Type & style
- Home type: SingleFamily
- Architectural style: Colonial,Contemporary,New Englander
- Property subtype: Single Family Residence
Materials
- Wood Frame, Shingle Siding, Vinyl Siding, Wood Siding
- Foundation: Slab
- Roof: Shingle
Condition
- New Construction
- New construction: Yes
- Year built: 2024
Utilities & green energy
- Electric: Circuit Breakers
- Sewer: Private Sewer
- Water: Private
Green energy
- Energy efficient items: Ceiling Fans
Community & neighborhood
Location
- Region: Winterport
Other
Other facts
- Road surface type: Paved
Price history
| Date | Event | Price |
|---|---|---|
| 11/27/2024 | Sold | $560,000-5.9%$177/sqft |
Source: | ||
| 10/2/2024 | Contingent | $595,000$188/sqft |
Source: | ||
| 9/11/2024 | Listed for sale | $595,000$188/sqft |
Source: | ||
Public tax history
Tax history is unavailable.
Neighborhood: 04496
Nearby schools
GreatSchools rating
- 6/10Samuel L Wagner Middle SchoolGrades: 5-8Distance: 4.1 mi
- 7/10Hampden AcademyGrades: 9-12Distance: 3.4 mi
- 6/10Leroy H Smith SchoolGrades: PK-4Distance: 4.4 mi
Get pre-qualified for a loan
At Zillow Home Loans, we can pre-qualify you in as little as 5 minutes with no impact to your credit score.An equal housing lender. NMLS #10287.

