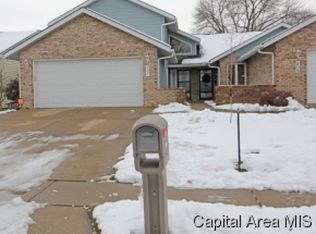Sold for $134,900 on 02/28/25
$134,900
209 Astoria Rd, Springfield, IL 62704
2beds
1,094sqft
Condominium, Residential
Built in 1986
-- sqft lot
$140,000 Zestimate®
$123/sqft
$1,440 Estimated rent
Home value
$140,000
$127,000 - $154,000
$1,440/mo
Zestimate® history
Loading...
Owner options
Explore your selling options
What's special
Virtual Staging. Location, Location, Location!!! West side condo featuring a vaulted ceiling in LR, propane log fireplace (seller has never used) Pella sliding door 2014 leading out to a fenced back yard with 6’ privacy fence. Shingles and skylights 2006. Cozy kitchen has a breakfast bar, refrigerator 2016, dishwasher and range/oven. Duct cleaning 2014 & 2022. Furnace 2005
Zillow last checked: 8 hours ago
Listing updated: March 03, 2025 at 12:19pm
Listed by:
Andrew Kinney Pref:217-891-2490,
The Real Estate Group, Inc.
Bought with:
Beverly Christian, 471002295
Beverly Christian Real Estate
Source: RMLS Alliance,MLS#: CA1033554 Originating MLS: Capital Area Association of Realtors
Originating MLS: Capital Area Association of Realtors

Facts & features
Interior
Bedrooms & bathrooms
- Bedrooms: 2
- Bathrooms: 2
- Full bathrooms: 1
- 1/2 bathrooms: 1
Bedroom 1
- Level: Main
- Dimensions: 13ft 3in x 14ft 4in
Bedroom 2
- Level: Main
- Dimensions: 13ft 2in x 12ft 1in
Other
- Level: Main
- Dimensions: 12ft 2in x 8ft 3in
Kitchen
- Level: Main
- Dimensions: 15ft 6in x 8ft 5in
Laundry
- Level: Main
- Dimensions: 5ft 8in x 3ft 0in
Living room
- Level: Main
- Dimensions: 15ft 6in x 13ft 8in
Main level
- Area: 1094
Heating
- Electric, Propane
Cooling
- Central Air
Appliances
- Included: Dishwasher, Range, Refrigerator, Electric Water Heater
Features
- Vaulted Ceiling(s), Central Vacuum
- Windows: Skylight(s), Window Treatments
- Basement: Crawl Space
- Number of fireplaces: 1
- Fireplace features: Gas Log, Living Room
Interior area
- Total structure area: 1,094
- Total interior livable area: 1,094 sqft
Property
Parking
- Total spaces: 1
- Parking features: Attached, Paved
- Attached garage spaces: 1
Features
- Stories: 1
- Patio & porch: Patio
Lot
- Size: 8,500 sqft
- Dimensions: 125 x 68
- Features: Level
Details
- Additional structures: Shed(s)
- Parcel number: 1431.0204035
Construction
Type & style
- Home type: Condo
- Property subtype: Condominium, Residential
Materials
- Frame, Brick, Vinyl Siding
- Foundation: Block
- Roof: Shingle
Condition
- New construction: No
- Year built: 1986
Utilities & green energy
- Sewer: Public Sewer
- Water: Public
Community & neighborhood
Location
- Region: Springfield
- Subdivision: None
Other
Other facts
- Road surface type: Paved
Price history
| Date | Event | Price |
|---|---|---|
| 2/28/2025 | Sold | $134,900-3.6%$123/sqft |
Source: | ||
| 1/12/2025 | Pending sale | $139,900$128/sqft |
Source: | ||
| 1/9/2025 | Listed for sale | $139,900+58.1%$128/sqft |
Source: | ||
| 11/29/2004 | Sold | $88,500$81/sqft |
Source: Public Record | ||
Public tax history
| Year | Property taxes | Tax assessment |
|---|---|---|
| 2024 | $2,566 +7.7% | $41,546 +9.5% |
| 2023 | $2,383 +7.6% | $37,949 +6.2% |
| 2022 | $2,215 +5.2% | $35,721 +3.9% |
Find assessor info on the county website
Neighborhood: 62704
Nearby schools
GreatSchools rating
- 3/10Dubois Elementary SchoolGrades: K-5Distance: 1.4 mi
- 2/10U S Grant Middle SchoolGrades: 6-8Distance: 0.8 mi
- 7/10Springfield High SchoolGrades: 9-12Distance: 2 mi

Get pre-qualified for a loan
At Zillow Home Loans, we can pre-qualify you in as little as 5 minutes with no impact to your credit score.An equal housing lender. NMLS #10287.
