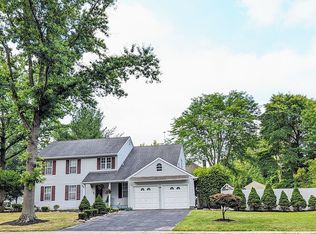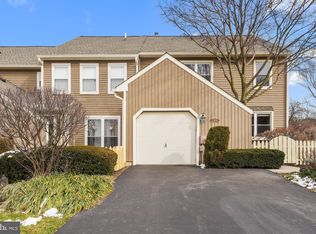Welcome home to this completely updated 4 bedroom, 2.5 bath brick front colonial on one of the prettiest tree-lined streets in Yardley. A convenient double wide driveway leads to an EP Henry paver front walk, full view front door with sidelights and an extra large entry foyer. A large living room features crown molding, a brick wood burning fireplace with custom made hammered metal fire screen, windows flanking the fireplace plus triple box window. The dining room features crown molding and chair rail. A big kitchen features maple cabinets, granite counters, stainless steel appliances, a center island, curved breakfast bar, glass display cabinets, base drawer roll-outs and a sunny eating area surrounded by newer windows and three new skylights. The powder room features a substantial 2" thick marble topped vanity and beadboard surround. Laundry room with LG washer and dryer included. The family room features a brick accent wall where the current owner removed a wood burning stove (the chimney is still there should the new owner want to use it). French doors lead from the family room to a fabulous outdoor entertaining area featuring a Trex deck, paver patio, multiple seating areas, all with outdoor accent lighting, a gorgeous inground pool set to the side of the yard and extensive landscaping. Upstairs you'll find a huge master suite with sitting area, hardwood floor, two closets (one walk-in) both have built-in shelving. The master bath has been newly remodeled with cherry cabinetry with soft close drawers and cabinets, granite top and separate vanity area. Custom made mirror to fit this space, and a custom fully tiled shower with solid marble base, even has a window to let in light. Three more secondary bedrooms, all with closet organizers and a remodeled hall bath complete the second floor. Pool was re-concreted, pool equipment and pool cover replaced two years ago plus newer robot pool cleaner. Replaced windows throughout, new HVAC with 10 year fully transferable warranty, new roof, new water heater, ceiling fans in all the bedrooms, storage shed, fully fenced yard, two car garage, super convenient to shopping and a commuter's dream, close to Rt. 1, Int. 95, the turnpike and trains to New York and Philadelphia. There is nothing to do here but move in and enjoy!
This property is off market, which means it's not currently listed for sale or rent on Zillow. This may be different from what's available on other websites or public sources.


