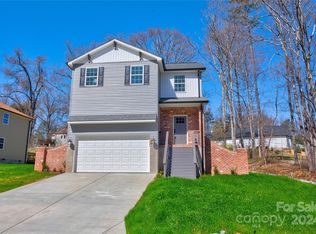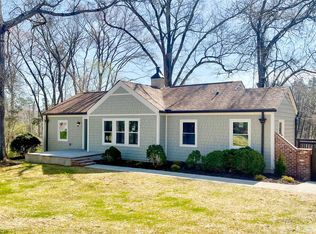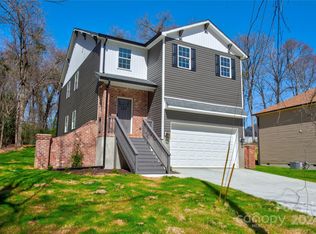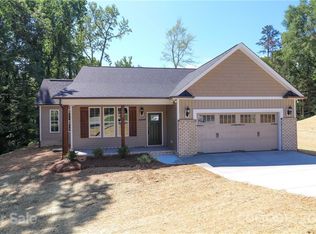Closed
$445,000
209 Arlington Ave SE, Concord, NC 28025
5beds
2,456sqft
Single Family Residence
Built in 2024
0.34 Acres Lot
$444,600 Zestimate®
$181/sqft
$2,728 Estimated rent
Home value
$444,600
$405,000 - $489,000
$2,728/mo
Zestimate® history
Loading...
Owner options
Explore your selling options
What's special
****MOTIVATED SELLER OFFERING 2-1 BUYDOWN INCENTIVE FOR BUYER W/ACCEPTABLE OFFER. Introducing a stunning, new construction home with extraordinary features that will captivate you! The elegant residence boasts quartz countertops, beautiful tile backsplash, and exquisite heavy molding throughout. Enjoy luxury of soft close doors and drawers, as you revel in the immense comfort of 9-foot ceilings on the main level. Appreciate the sophistication of wood shelving and recessed lighting, while the stylish kitchen island, complete with an eat in bar, provides the perfect space for entertaining. Revel in the convenience of under cabinet lighting and relaxing deck. Home is built on a crawl space. This home is a masterpiece you do not want to miss.
$5,000 in closing costs and $600 towards a warranty (buyers choice) with an acceptable offer
Zillow last checked: 8 hours ago
Listing updated: June 24, 2024 at 01:18pm
Listing Provided by:
Diane Honeycutt diane.honeycutt@allentate.com,
Allen Tate Concord
Bought with:
Charlene Mendoza
Realty One Group Revolution
Source: Canopy MLS as distributed by MLS GRID,MLS#: 4105460
Facts & features
Interior
Bedrooms & bathrooms
- Bedrooms: 5
- Bathrooms: 3
- Full bathrooms: 3
- Main level bedrooms: 1
Primary bedroom
- Level: Upper
Bedroom s
- Level: Main
Bedroom s
- Level: Upper
Bathroom full
- Level: Main
Bathroom full
- Level: Upper
Kitchen
- Level: Main
Laundry
- Level: Upper
Living room
- Level: Main
Loft
- Level: Upper
Heating
- Electric
Cooling
- Central Air, Electric
Appliances
- Included: Dishwasher, Disposal, Electric Oven, Electric Range, Microwave, Self Cleaning Oven
- Laundry: Laundry Room, Upper Level
Features
- Breakfast Bar, Kitchen Island, Open Floorplan, Pantry, Walk-In Closet(s)
- Flooring: Tile, Vinyl, Wood
- Has basement: No
- Attic: Pull Down Stairs
Interior area
- Total structure area: 2,456
- Total interior livable area: 2,456 sqft
- Finished area above ground: 2,456
- Finished area below ground: 0
Property
Parking
- Total spaces: 2
- Parking features: Driveway, Attached Garage, Garage Door Opener, Garage Faces Front, Garage on Main Level
- Attached garage spaces: 2
- Has uncovered spaces: Yes
Features
- Levels: Two
- Stories: 2
Lot
- Size: 0.34 Acres
Details
- Parcel number: 56306227960000
- Zoning: SFR
- Special conditions: Standard
Construction
Type & style
- Home type: SingleFamily
- Architectural style: Traditional
- Property subtype: Single Family Residence
Materials
- Brick Partial, Stucco, Vinyl
- Foundation: Crawl Space
- Roof: Shingle
Condition
- New construction: Yes
- Year built: 2024
Utilities & green energy
- Sewer: Public Sewer
- Water: City
Community & neighborhood
Security
- Security features: Carbon Monoxide Detector(s), Smoke Detector(s)
Location
- Region: Concord
- Subdivision: None
Other
Other facts
- Listing terms: Cash,Conventional
- Road surface type: Concrete, Paved
Price history
| Date | Event | Price |
|---|---|---|
| 6/21/2024 | Sold | $445,000-2.2%$181/sqft |
Source: | ||
| 5/24/2024 | Price change | $454,900-1.1%$185/sqft |
Source: | ||
| 5/14/2024 | Price change | $459,900-2.1%$187/sqft |
Source: | ||
| 4/25/2024 | Price change | $469,900-1.1%$191/sqft |
Source: | ||
| 4/19/2024 | Price change | $474,900-1%$193/sqft |
Source: | ||
Public tax history
| Year | Property taxes | Tax assessment |
|---|---|---|
| 2024 | $4,108 | $412,430 |
Find assessor info on the county website
Neighborhood: 28025
Nearby schools
GreatSchools rating
- 7/10R B Mcallister ElementaryGrades: K-5Distance: 0.6 mi
- 2/10Concord MiddleGrades: 6-8Distance: 1.8 mi
- 5/10Concord HighGrades: 9-12Distance: 2.8 mi
Schools provided by the listing agent
- Elementary: R Brown McAllister
- Middle: Concord
- High: Concord
Source: Canopy MLS as distributed by MLS GRID. This data may not be complete. We recommend contacting the local school district to confirm school assignments for this home.
Get a cash offer in 3 minutes
Find out how much your home could sell for in as little as 3 minutes with a no-obligation cash offer.
Estimated market value
$444,600
Get a cash offer in 3 minutes
Find out how much your home could sell for in as little as 3 minutes with a no-obligation cash offer.
Estimated market value
$444,600



