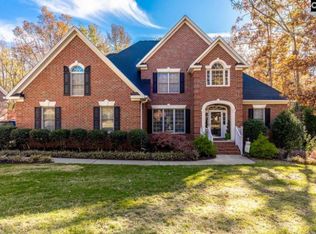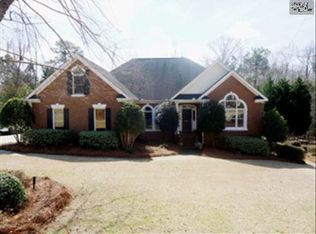Custom built, one owner, one level brick home in highly desirable Governor's Grant w/ a lg backyard that feels like a nature preserve. Split floor plan x/ vaulted GR, build-in bookcases flanking the FP w/gas logs, HW floors in all living areas. Formal DR has bayed windows, trayed ceiling, heavy moldings & wainscoting. The eat-in kitchen has granite, SS built-in appliances, loads of cabinets incl a wall pantry. There is an office w/bayed windows & trayed ceiling. BR 2 has dual closets w/one walk-in. Shared hall bath has dual rooms w/dble vanity. Luxory master bath has trayed ceiling, double vanity, whirlpool tub, huge sep shower w/glass blocks, water closet & big walk in closet. Oak tread staircase leads up to 4th BR w/full bath. The laundry room has cabinets above plus a wall cabinet. The vaulted ceiling screened porch w/pine floor invites you to enjoy the outside. There is a deck you can enter from porch & master BR. Lots of storage underneath the house. Brand new termite bond, 2 car side load garage. Community pool, play ground, club house & tennis courts.
This property is off market, which means it's not currently listed for sale or rent on Zillow. This may be different from what's available on other websites or public sources.

