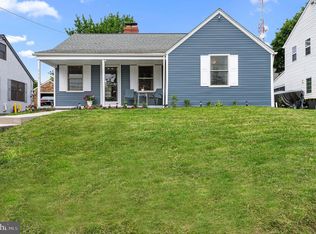Attractive, EXPANDED, & UPDATED Home in a Popular Neighborhood. A Covered 20' x 6' Stone Front Porch leads to the Spacious Living Room with Recessed Lighting Highlighted by a Fireplace. Neutral D~cor throughout Home with Hardwood Floors. Many Rooms Freshly Painted. The Living Room opens to an UPDATED Kitchen & Breakfast Table Area. Kitchen features 42 Maple Cabinetry, Stainless Steel Appliances, NEW Dishwasher, Tile Back Splash, Pantry Closet, & Tile Floor. An Open Design. Adjacent to the Kitchen is the Formal Dining Room. Step through the French Doors in Dining Room to a Large 20' x 14' Side Deck opening to a Level & Fenced Rear Yard with a Stone Bar-B-Que. Plenty of Side & Rear Yards for Outside Activities all within a Newer Vinyl Fence with 3 Gates. 2 UPDATED FULL Bathrooms. Pella Replacement Windows. Oversized Main Floor Master Bedroom Suite with Private Full Bathroom, Large Closet & Recessed Lighting. This Main Bedroom Easily fits a King Size Bed. Convenient 1st Floor Laundry Room with Door to Rear Driveway & Detached Garage. Staircase to Bonus Semi-Finished 2nd Floor Attic offers Additional Flex Space for Expanding Living Area. NEW Gas Heater/Central Air Systems with NEW Ductwork in 2015. UPGRADED 200 amp Main Electric Service. Newer Roof. Basement with Outside Exit Doors to Driveway. A Move-In Ready Home! Easy One-Level Living! Convenient Location ~ Close to Shopping, Dining, PA Turnpike & Commuter Train. 2019-06-21
This property is off market, which means it's not currently listed for sale or rent on Zillow. This may be different from what's available on other websites or public sources.

