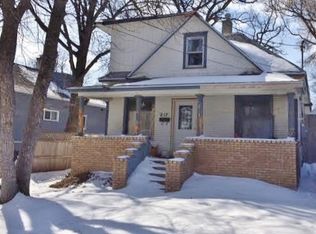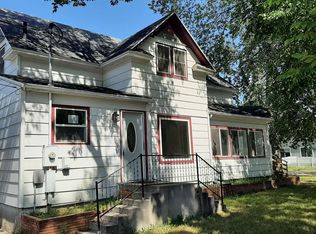This modern 4 bed, 4 bath home will be sure to please with the upgrades! From the curb appeal to the stunning kitchen and master suite, you won't want to leave this affordable home! On arrival, marvel at the curb appeal, the upgraded composite siding, new roof, new windows, and new privacy fenced yard. Entering the home, notice the open layout of the kitchen, dining space and living room, the tasteful finishes, and recessed lighting. The kitchen is a show stopper w/ the modern grey cabinets w/ soft close doors and drawers, WALK-IN PANTRY, tile backsplash, quartz counters, under-cabinet lighting, island w/ bar seating, and tile floors which flows seamlessly into the dining area. The living room boasts plenty of natural light and upgraded Pergo flooring. Down the hall is the master suite complete w/ full bath w/ tile floors, quartz, and walk-in closet. Finish off the main floor w/ the laundry, a 1/2 bath, and access to the backyard- perfect for entertaining and grilling! Upstairs, there are 2 bedrooms and a 3/4 bathroom. Downstairs has tons of potential with the HUGE 4th egress bedroom w/ a walk-in closet. This bedroom space could also be used as a family room. Tucked in this room is also another space to use as an office, storage room, or another walk-in closet. The HUGE bathroom is tastefully finished with tile flooring, a large vanity, and quartz counters. Outside, there is plenty of yard space to add a garage off the alley access. Don't miss out on this home! Call today!
This property is off market, which means it's not currently listed for sale or rent on Zillow. This may be different from what's available on other websites or public sources.


