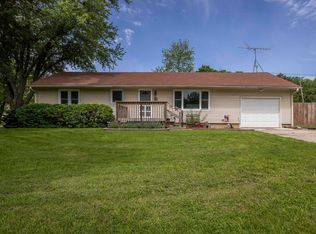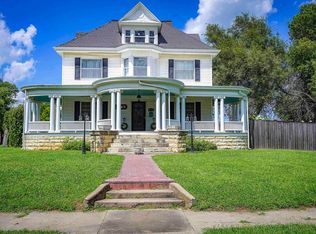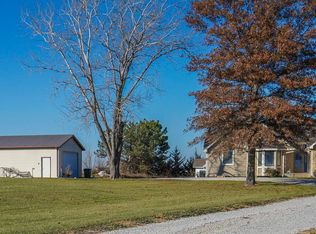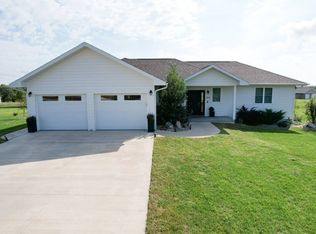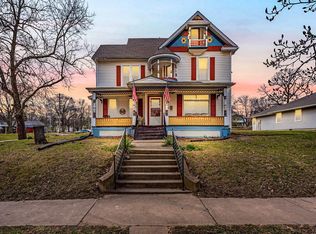Fall in love with this beautiful, move-in ready ranch-style home on a spacious corner lot in the friendly community of Wetmore, Kansas! Built in 2017, this home features modern upgrades throughout including a three-car garage, brand-new roof (July 2025), stylish cosmetic updates, a custom walk-in closet, formal dining room, and modern kitchen appliances. Enjoy energy efficiency and comfort with a ground-source heating & cooling system and Symphony smart controls that allow you to manage your home right from your phone! The open and functional layout includes a gorgeous primary suite with a large walk-in shower, plus a convenient mudroom/laundry room with half bath. The spacious kitchen is perfect for cooking and entertaining, offering plenty of room for gatherings. Bonus Feature: The Basement The basement is not fully finished and includes a few DIY opportunities, including the 4th bathroom. Several major items are already onsite and waiting to be installed such as a tub, toilet, drywall, lighting, and more. Plumbing and electrical are already in place, giving you an excellent head start to customize the space just the way you want. To help complete your vision, the seller is also including a $2,000 credit toward finishing the basement, along with a few handyman recommendations available upon request. Wetmore offers the best of small-town living restaurants, a community pool, daycare, desirable schools, and more while still being close to shopping, dining, and entertainment in nearby towns. This rare find has everything you’ve been looking for. Welcome Home.
For sale
$344,444
209 3rd St, Wetmore, KS 66550
8beds
4,074sqft
Est.:
Single Family Residence, Residential
Built in 2017
0.66 Acres Lot
$-- Zestimate®
$85/sqft
$-- HOA
What's special
Formal dining roomSymphony smart controlsThree-car garageSpacious corner lotGorgeous primary suiteModern kitchen appliancesLarge walk-in shower
- 57 days |
- 285 |
- 8 |
Zillow last checked: 8 hours ago
Listing updated: November 20, 2025 at 05:01pm
Listed by:
Wendie Edwards 785-410-6549,
Better Homes and Gardens Real
Source: Sunflower AOR,MLS#: 241783
Tour with a local agent
Facts & features
Interior
Bedrooms & bathrooms
- Bedrooms: 8
- Bathrooms: 4
- Full bathrooms: 3
- 1/2 bathrooms: 1
Rooms
- Room types: Formal Living Room, 1st Floor Primary Bedroom, Pantry, 1st Fl Full Bath, 1st Fl Half Bath
Primary bedroom
- Level: Main
- Area: 320
- Dimensions: 16x20
Bedroom 2
- Level: Main
- Area: 144
- Dimensions: 12x12
Bedroom 3
- Level: Basement
- Area: 144
- Dimensions: 12x12
Bedroom 4
- Level: Basement
- Area: 168
- Dimensions: 14x12
Bedroom 6
- Level: Basement
- Area: 196
- Dimensions: 14x14
Other
- Level: Basement
- Area: 144
- Dimensions: 12x12
Dining room
- Level: Main
- Area: 192
- Dimensions: 12x16
Family room
- Level: Basement
- Area: 399
- Dimensions: 21x19
Kitchen
- Level: Main
- Area: 221
- Dimensions: 17x13
Laundry
- Level: Main
- Area: 108
- Dimensions: 9x12
Living room
- Level: Main
- Area: 351
- Dimensions: 27x13
Recreation room
- Level: Basement
- Area: 160
- Dimensions: 10x16
Heating
- Geothermal
Cooling
- Geothermal
Appliances
- Included: Electric Range, Microwave, Dishwasher, Refrigerator, Disposal, Water Softener Owned
- Laundry: Main Level, Separate Room
Features
- Flooring: Laminate, Carpet
- Basement: Concrete,Full
- Has fireplace: No
Interior area
- Total structure area: 4,074
- Total interior livable area: 4,074 sqft
- Finished area above ground: 2,100
- Finished area below ground: 1,974
Property
Parking
- Total spaces: 3
- Parking features: Detached
- Garage spaces: 3
Features
- Patio & porch: Deck
Lot
- Size: 0.66 Acres
- Features: Corner Lot
Details
- Additional structures: Outbuilding
- Parcel number: R7751
- Special conditions: Standard
Construction
Type & style
- Home type: SingleFamily
- Architectural style: Ranch
- Property subtype: Single Family Residence, Residential
Materials
- Roof: Architectural Style
Condition
- Year built: 2017
Utilities & green energy
- Water: Public
Community & HOA
Community
- Subdivision: Not Subdivided
HOA
- Has HOA: No
Location
- Region: Wetmore
Financial & listing details
- Price per square foot: $85/sqft
- Tax assessed value: $251,200
- Annual tax amount: $3,266
- Date on market: 10/14/2025
- Cumulative days on market: 127 days
Estimated market value
Not available
Estimated sales range
Not available
Not available
Price history
Price history
| Date | Event | Price |
|---|---|---|
| 10/14/2025 | Listed for sale | $344,444-1.4%$85/sqft |
Source: | ||
| 9/17/2025 | Listing removed | $349,500$86/sqft |
Source: | ||
| 8/11/2025 | Price change | $349,500-2.9%$86/sqft |
Source: | ||
| 7/11/2025 | Listed for sale | $360,000+58.6%$88/sqft |
Source: | ||
| 12/21/2022 | Sold | -- |
Source: | ||
Public tax history
Public tax history
| Year | Property taxes | Tax assessment |
|---|---|---|
| 2025 | -- | $28,888 -1.8% |
| 2024 | -- | $29,406 +5% |
| 2023 | -- | $28,000 +4.3% |
Find assessor info on the county website
BuyAbility℠ payment
Est. payment
$2,073/mo
Principal & interest
$1671
Property taxes
$281
Home insurance
$121
Climate risks
Neighborhood: 66550
Nearby schools
GreatSchools rating
- NAWetmore Elementary SchoolGrades: PK-8Distance: 0.3 mi
- 9/10Wetmore High SchoolGrades: 9-12Distance: 0.3 mi
Schools provided by the listing agent
- Elementary: Jackson Heights Elementary School/USD 335
- Middle: Jackson Heights Middle School/USD 335
- High: Jackson Heights High School/USD 335
Source: Sunflower AOR. This data may not be complete. We recommend contacting the local school district to confirm school assignments for this home.
- Loading
- Loading
