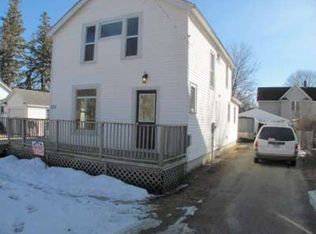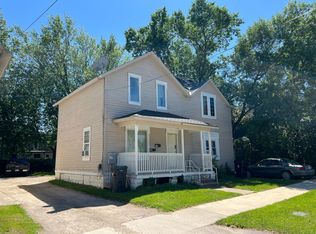Closed
$230,000
209 3rd Ave SW, Austin, MN 55912
5beds
2,988sqft
Single Family Residence
Built in 1928
7,405.2 Square Feet Lot
$269,100 Zestimate®
$77/sqft
$1,881 Estimated rent
Home value
$269,100
$253,000 - $285,000
$1,881/mo
Zestimate® history
Loading...
Owner options
Explore your selling options
What's special
Classic 5BR 4-bath Colonial on fenced in lot in handy SW location. Has hardwood floors, formal dining room, eat in kitchen, fireplace and sun room all on main floor. Three bedrooms including primary suite on 2nd floor along with family room and two more bedrooms in the lower level. Has permanent siding, new furnace with central air, walk up attic, large patio, open porch and double garage with new concrete driveway. Great family home and includes all new appliances.
Zillow last checked: 8 hours ago
Listing updated: May 06, 2025 at 02:21am
Listed by:
Jerome P. Wolesky 507-279-2174,
Fawver Agency
Bought with:
Matt Bartholomew
Real Broker, LLC
Source: NorthstarMLS as distributed by MLS GRID,MLS#: 6475411
Facts & features
Interior
Bedrooms & bathrooms
- Bedrooms: 5
- Bathrooms: 4
- Full bathrooms: 2
- 1/2 bathrooms: 2
Bedroom 1
- Level: Upper
- Area: 163.9 Square Feet
- Dimensions: 11x14.9
Bedroom 2
- Level: Upper
- Area: 159.85 Square Feet
- Dimensions: 11.5x13.9
Bedroom 3
- Level: Upper
- Area: 119.78 Square Feet
- Dimensions: 10.6x11.3
Bedroom 4
- Level: Lower
- Area: 137.34 Square Feet
- Dimensions: 10.9x12.6
Bedroom 5
- Level: Lower
- Area: 81.34 Square Feet
- Dimensions: 8.3x9.8
Dining room
- Level: Main
- Area: 170.1 Square Feet
- Dimensions: 12.6x13.5
Family room
- Level: Lower
- Area: 212.76 Square Feet
- Dimensions: 10.8x19.7
Kitchen
- Level: Main
- Area: 146.37 Square Feet
- Dimensions: 11.9x12.3
Laundry
- Level: Lower
- Area: 100 Square Feet
- Dimensions: 10x10
Living room
- Level: Main
- Area: 333.96 Square Feet
- Dimensions: 13.8x24.2
Sun room
- Level: Main
- Area: 185.5 Square Feet
- Dimensions: 10.6x17.5
Heating
- Forced Air
Cooling
- Central Air
Appliances
- Included: Disposal, Dryer, Gas Water Heater, Range, Refrigerator, Washer, Water Softener Rented, Wine Cooler
Features
- Basement: Block,Egress Window(s),Finished,Full,Storage Space
- Number of fireplaces: 1
- Fireplace features: Living Room, Wood Burning
Interior area
- Total structure area: 2,988
- Total interior livable area: 2,988 sqft
- Finished area above ground: 2,052
- Finished area below ground: 800
Property
Parking
- Total spaces: 2
- Parking features: Detached, Concrete, Electric, Garage Door Opener, Storage
- Garage spaces: 2
- Has uncovered spaces: Yes
- Details: Garage Dimensions (22x24)
Accessibility
- Accessibility features: None
Features
- Levels: Two
- Stories: 2
- Patio & porch: Front Porch, Patio
- Fencing: Chain Link,Full
Lot
- Size: 7,405 sqft
- Dimensions: 56.5 x 132
- Features: Corner Lot, Many Trees
Details
- Foundation area: 1116
- Parcel number: 340950430
- Zoning description: Residential-Single Family
Construction
Type & style
- Home type: SingleFamily
- Property subtype: Single Family Residence
Materials
- Slate, Steel Siding, Frame
- Roof: Asphalt
Condition
- Age of Property: 97
- New construction: No
- Year built: 1928
Utilities & green energy
- Electric: Circuit Breakers, 100 Amp Service
- Gas: Natural Gas
- Sewer: City Sewer/Connected
- Water: City Water/Connected
Community & neighborhood
Location
- Region: Austin
HOA & financial
HOA
- Has HOA: No
Other
Other facts
- Road surface type: Paved
Price history
| Date | Event | Price |
|---|---|---|
| 4/12/2024 | Sold | $230,000-2.9%$77/sqft |
Source: | ||
| 3/15/2024 | Pending sale | $236,900$79/sqft |
Source: | ||
| 1/27/2024 | Price change | $236,900-4.3%$79/sqft |
Source: | ||
| 1/11/2024 | Listed for sale | $247,500+30.3%$83/sqft |
Source: | ||
| 4/22/2019 | Sold | $190,000+2.7%$64/sqft |
Source: | ||
Public tax history
| Year | Property taxes | Tax assessment |
|---|---|---|
| 2024 | $2,758 -7.6% | $226,200 +5.8% |
| 2023 | $2,984 -3.2% | $213,900 |
| 2022 | $3,084 +19% | -- |
Find assessor info on the county website
Neighborhood: 55912
Nearby schools
GreatSchools rating
- NAWoodson Kindergarten CenterGrades: PK-KDistance: 0.8 mi
- 4/10Ellis Middle SchoolGrades: 7-8Distance: 1.3 mi
- 4/10Austin Senior High SchoolGrades: 9-12Distance: 0.3 mi
Get pre-qualified for a loan
At Zillow Home Loans, we can pre-qualify you in as little as 5 minutes with no impact to your credit score.An equal housing lender. NMLS #10287.
Sell for more on Zillow
Get a Zillow Showcase℠ listing at no additional cost and you could sell for .
$269,100
2% more+$5,382
With Zillow Showcase(estimated)$274,482

