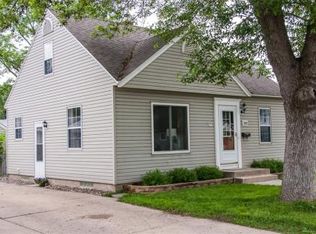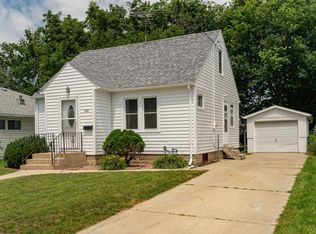Closed
$166,840
209 11th St SE, Rochester, MN 55904
2beds
980sqft
Single Family Residence
Built in 1956
4,791.6 Square Feet Lot
$190,200 Zestimate®
$170/sqft
$1,471 Estimated rent
Home value
$190,200
$177,000 - $204,000
$1,471/mo
Zestimate® history
Loading...
Owner options
Explore your selling options
What's special
Discover urban charm in this delightful single-level residence situated in the heart of the city. Perfect for a new homebuyer or investor looking to add to their portfolio. Boosting two well-sized bedrooms and a well-appointed bathroom. This home exudes warmth and character. Outside, a spacious fenced-in yard offers a tranquil retreat with a bonus all-season shed. Enjoy a perfect balance of city convenience and home comfort.
Zillow last checked: 8 hours ago
Listing updated: May 06, 2025 at 06:27am
Listed by:
Holly Landkammer 651-895-3199,
Century 21 Atwood Rochester,
Andrew T Atwood 507-382-7020
Bought with:
Meredith Tuntland
Counselor Realty of Rochester
Source: NorthstarMLS as distributed by MLS GRID,MLS#: 6462157
Facts & features
Interior
Bedrooms & bathrooms
- Bedrooms: 2
- Bathrooms: 1
- Full bathrooms: 1
Bedroom 1
- Level: Main
- Area: 132 Square Feet
- Dimensions: 11x12
Bedroom 2
- Level: Main
- Area: 156 Square Feet
- Dimensions: 12x13
Bathroom
- Level: Main
- Area: 54.31 Square Feet
- Dimensions: 6'7x8'3
Garage
- Level: Main
- Area: 237.25 Square Feet
- Dimensions: 18'3x13
Kitchen
- Level: Main
- Area: 90 Square Feet
- Dimensions: 10x9
Laundry
- Level: Main
- Area: 81.19 Square Feet
- Dimensions: 6'2x13'2
Living room
- Level: Main
- Area: 222.54 Square Feet
- Dimensions: 18'2x12'3
Workshop
- Level: Main
- Area: 77.08 Square Feet
- Dimensions: 9'3x8'4
Heating
- Forced Air
Cooling
- Central Air
Appliances
- Included: Dryer, Exhaust Fan, Gas Water Heater, Microwave, Range, Refrigerator, Washer
Features
- Basement: None
- Has fireplace: No
Interior area
- Total structure area: 980
- Total interior livable area: 980 sqft
- Finished area above ground: 980
- Finished area below ground: 0
Property
Parking
- Total spaces: 1
- Parking features: Attached
- Attached garage spaces: 1
Accessibility
- Accessibility features: No Stairs External, No Stairs Internal
Features
- Levels: One
- Stories: 1
- Fencing: Full
Lot
- Size: 4,791 sqft
- Dimensions: 44 x 108
Details
- Foundation area: 980
- Parcel number: 640244021915
- Zoning description: Residential-Single Family
Construction
Type & style
- Home type: SingleFamily
- Property subtype: Single Family Residence
Materials
- Vinyl Siding, Block
- Roof: Asphalt
Condition
- Age of Property: 69
- New construction: No
- Year built: 1956
Utilities & green energy
- Gas: Natural Gas
- Sewer: City Sewer/Connected
- Water: City Water/Connected
Community & neighborhood
Location
- Region: Rochester
- Subdivision: Sunnyside Add
HOA & financial
HOA
- Has HOA: No
Price history
| Date | Event | Price |
|---|---|---|
| 4/16/2024 | Listing removed | -- |
Source: Zillow Rentals Report a problem | ||
| 4/6/2024 | Listed for rent | $1,450$1/sqft |
Source: Zillow Rentals Report a problem | ||
| 1/11/2024 | Sold | $166,840+11.3%$170/sqft |
Source: | ||
| 11/23/2023 | Pending sale | $149,900$153/sqft |
Source: | ||
| 11/22/2023 | Listed for sale | $149,900+66.6%$153/sqft |
Source: | ||
Public tax history
| Year | Property taxes | Tax assessment |
|---|---|---|
| 2025 | $2,089 +31.1% | $157,800 +5.6% |
| 2024 | $1,593 | $149,400 +21.3% |
| 2023 | -- | $123,200 +4% |
Find assessor info on the county website
Neighborhood: Sunnyside
Nearby schools
GreatSchools rating
- 3/10Franklin Elementary SchoolGrades: PK-5Distance: 1.1 mi
- 9/10Mayo Senior High SchoolGrades: 8-12Distance: 0.8 mi
- 4/10Willow Creek Middle SchoolGrades: 6-8Distance: 1.8 mi
Schools provided by the listing agent
- Elementary: Riverside Central
- Middle: Willow Creek
- High: Mayo
Source: NorthstarMLS as distributed by MLS GRID. This data may not be complete. We recommend contacting the local school district to confirm school assignments for this home.
Get a cash offer in 3 minutes
Find out how much your home could sell for in as little as 3 minutes with a no-obligation cash offer.
Estimated market value$190,200
Get a cash offer in 3 minutes
Find out how much your home could sell for in as little as 3 minutes with a no-obligation cash offer.
Estimated market value
$190,200

