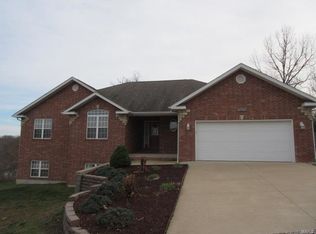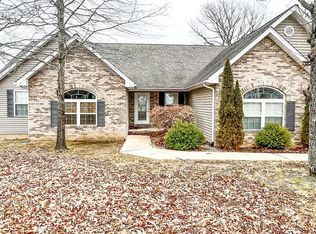Closed
Listing Provided by:
Wade L Covington 573-528-8853,
Century 21 Community
Bought with: EXP Realty, LLC
Price Unknown
20898 Lacombe Rd, Waynesville, MO 65583
3beds
1,572sqft
Single Family Residence
Built in 2005
0.36 Acres Lot
$254,100 Zestimate®
$--/sqft
$1,635 Estimated rent
Home value
$254,100
$224,000 - $290,000
$1,635/mo
Zestimate® history
Loading...
Owner options
Explore your selling options
What's special
Located in Shalom Mountain just five minutes from Waynesville and just fifteen minutes to the front gate. This home is easy to get to and sits on a LARGE CORNER LOT leaving plenty of space for gardening or playing ball with the kids. You will have no problem entertaining - EXTRA PARKING allows plenty of room for all your friends. COVERED FRONT PORCH is perfect for enjoying your coffee on rainy mornings. Large living room allows for sectional couches with multiple configurations. Plenty of places for everyone to eat between the dining area and breakfast bar. Master bedroom is plenty big for a KING SIZE BED end tables and dressers. Step out to your LARGE DECK and grill up some dinner while easily watching the kids play in the FLAT FENCED BACKYARD and guests can overflow onto the COVERED PURGOLA in the back yard. You won't have to worry about finding a place for the mower park them in the SHED out back! This home has so much to offer it doesn't fit here so come see for yourself!
Zillow last checked: 8 hours ago
Listing updated: August 21, 2025 at 09:01am
Listing Provided by:
Wade L Covington 573-528-8853,
Century 21 Community
Bought with:
Sheila J Wilkinson, 2020018516
EXP Realty, LLC
Source: MARIS,MLS#: 25017420 Originating MLS: Pulaski County Board of REALTORS
Originating MLS: Pulaski County Board of REALTORS
Facts & features
Interior
Bedrooms & bathrooms
- Bedrooms: 3
- Bathrooms: 2
- Full bathrooms: 2
- Main level bathrooms: 2
- Main level bedrooms: 3
Heating
- Heat Pump, Electric
Cooling
- Ceiling Fan(s), Central Air, Electric
Appliances
- Included: Electric Water Heater
Features
- Kitchen/Dining Room Combo, Open Floorplan, Walk-In Closet(s)
- Basement: None
- Has fireplace: No
Interior area
- Total structure area: 1,572
- Total interior livable area: 1,572 sqft
- Finished area above ground: 1,572
Property
Parking
- Total spaces: 2
- Parking features: Attached, Garage
- Attached garage spaces: 2
Features
- Levels: One
- Patio & porch: Deck, Patio, Covered
Lot
- Size: 0.36 Acres
- Dimensions: 124 x 122
Details
- Parcel number: 116.013000000006042
- Special conditions: Standard
Construction
Type & style
- Home type: SingleFamily
- Architectural style: Ranch
- Property subtype: Single Family Residence
Condition
- Year built: 2005
Utilities & green energy
- Sewer: Public Sewer
- Water: Public
- Utilities for property: Electricity Connected
Community & neighborhood
Location
- Region: Waynesville
- Subdivision: Shalom Mountain 03
HOA & financial
HOA
- HOA fee: $110 monthly
- Services included: Other
Other
Other facts
- Listing terms: Cash,Conventional,FHA,Other,USDA Loan,VA Loan
- Ownership: Private
Price history
| Date | Event | Price |
|---|---|---|
| 8/20/2025 | Sold | -- |
Source: | ||
| 7/11/2025 | Pending sale | $249,900$159/sqft |
Source: | ||
| 5/20/2025 | Price change | $249,900-3.9%$159/sqft |
Source: | ||
| 3/26/2025 | Listed for sale | $260,000+15.6%$165/sqft |
Source: | ||
| 8/1/2023 | Sold | -- |
Source: | ||
Public tax history
| Year | Property taxes | Tax assessment |
|---|---|---|
| 2024 | $1,118 +2.4% | $25,698 |
| 2023 | $1,092 +8.4% | $25,698 |
| 2022 | $1,007 +1.1% | $25,698 +16.3% |
Find assessor info on the county website
Neighborhood: 65583
Nearby schools
GreatSchools rating
- 5/10Waynesville East Elementary SchoolGrades: K-5Distance: 2.1 mi
- 4/106TH GRADE CENTERGrades: 6Distance: 2.7 mi
- 6/10Waynesville Sr. High SchoolGrades: 9-12Distance: 3 mi
Schools provided by the listing agent
- Elementary: Waynesville R-Vi
- Middle: Waynesville Middle
- High: Waynesville Sr. High
Source: MARIS. This data may not be complete. We recommend contacting the local school district to confirm school assignments for this home.


