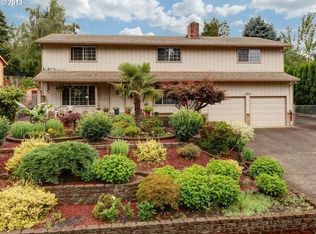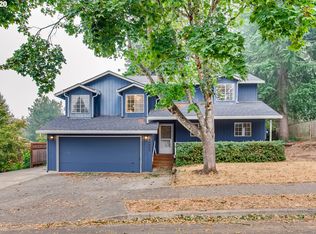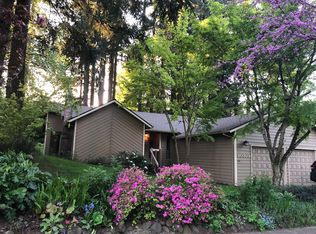Sold
$560,000
20895 SW Martinazzi Ave, Tualatin, OR 97062
5beds
2,208sqft
Residential, Single Family Residence
Built in 1979
0.35 Acres Lot
$642,300 Zestimate®
$254/sqft
$3,376 Estimated rent
Home value
$642,300
$597,000 - $687,000
$3,376/mo
Zestimate® history
Loading...
Owner options
Explore your selling options
What's special
Charming 5-Bedroom Home on Expansive Lot in Tualatin – Under $600K!Don’t miss this incredible opportunity to own a spacious 5-bedroom, 3-bath home on a .35-acre lot in Tualatin! With both a separate living room and family room, each featuring cozy wood-burning fireplaces, this home offers plenty of space to spread out.The massive backyard is a gardener’s paradise, filled with fruit trees and edible plants, perfect for those who love to grow their own produce. Plus, there’s RV parking alongside the large two-car garage for added convenience.Updates include vinyl windows and a heat pump for efficient heating and cooling. While the home could use some updates, this is a fantastic chance to build sweat equity and make it your own!Opportunities like this at this price point don’t come often—schedule your showing today!
Zillow last checked: 8 hours ago
Listing updated: May 15, 2025 at 03:40am
Listed by:
Matthew Claeys 503-781-5800,
Keller Williams Sunset Corridor
Bought with:
Christine Hotchkin, 201222951
Keller Williams Realty Professionals
Source: RMLS (OR),MLS#: 798911736
Facts & features
Interior
Bedrooms & bathrooms
- Bedrooms: 5
- Bathrooms: 3
- Full bathrooms: 3
- Main level bathrooms: 2
Primary bedroom
- Features: Bathroom
- Level: Main
- Area: 180
- Dimensions: 12 x 15
Bedroom 2
- Features: Wallto Wall Carpet
- Level: Main
- Area: 143
- Dimensions: 13 x 11
Bedroom 3
- Features: Wallto Wall Carpet
- Level: Main
- Area: 110
- Dimensions: 11 x 10
Bedroom 4
- Features: Wallto Wall Carpet
- Level: Lower
- Area: 144
- Dimensions: 12 x 12
Bedroom 5
- Features: Wallto Wall Carpet
- Level: Lower
Dining room
- Features: Deck, Sliding Doors, Vaulted Ceiling
- Level: Main
- Area: 121
- Dimensions: 11 x 11
Family room
- Features: Fireplace, Wet Bar
- Level: Lower
- Area: 368
- Dimensions: 16 x 23
Kitchen
- Features: Pantry
- Level: Main
- Area: 132
- Width: 12
Living room
- Features: Fireplace, Vaulted Ceiling
- Level: Main
- Area: 224
- Dimensions: 14 x 16
Heating
- Forced Air, Heat Pump, Fireplace(s)
Cooling
- Heat Pump
Appliances
- Included: Dishwasher, Free-Standing Range, Electric Water Heater
Features
- Vaulted Ceiling(s), Bathroom, Wet Bar, Pantry
- Flooring: Wall to Wall Carpet
- Doors: Sliding Doors
- Windows: Double Pane Windows, Vinyl Frames
- Basement: Daylight,Exterior Entry,Finished
- Number of fireplaces: 2
- Fireplace features: Wood Burning
Interior area
- Total structure area: 2,208
- Total interior livable area: 2,208 sqft
Property
Parking
- Total spaces: 2
- Parking features: Driveway, RV Access/Parking, Attached
- Attached garage spaces: 2
- Has uncovered spaces: Yes
Features
- Levels: Two,Multi/Split
- Stories: 2
- Patio & porch: Deck
- Exterior features: Garden
- Fencing: Fenced
Lot
- Size: 0.35 Acres
- Features: Gentle Sloping, Terraced, Trees, SqFt 15000 to 19999
Details
- Additional structures: RVParking, ToolShed
- Parcel number: R982896
Construction
Type & style
- Home type: SingleFamily
- Property subtype: Residential, Single Family Residence
Materials
- T111 Siding
- Foundation: Concrete Perimeter
- Roof: Composition
Condition
- Resale
- New construction: No
- Year built: 1979
Utilities & green energy
- Sewer: Public Sewer
- Water: Public
- Utilities for property: Cable Connected
Community & neighborhood
Security
- Security features: None
Location
- Region: Tualatin
Other
Other facts
- Listing terms: Cash,Conventional,FHA,VA Loan
- Road surface type: Paved
Price history
| Date | Event | Price |
|---|---|---|
| 5/14/2025 | Sold | $560,000$254/sqft |
Source: | ||
| 4/11/2025 | Pending sale | $560,000$254/sqft |
Source: | ||
| 3/31/2025 | Listed for sale | $560,000$254/sqft |
Source: | ||
| 3/25/2025 | Pending sale | $560,000$254/sqft |
Source: | ||
| 3/18/2025 | Price change | $560,000-2.8%$254/sqft |
Source: | ||
Public tax history
| Year | Property taxes | Tax assessment |
|---|---|---|
| 2025 | $6,875 +10.1% | $367,250 +3% |
| 2024 | $6,246 +2.7% | $356,560 +3% |
| 2023 | $6,083 +4.5% | $346,180 +3% |
Find assessor info on the county website
Neighborhood: 97062
Nearby schools
GreatSchools rating
- 6/10Edward Byrom Elementary SchoolGrades: PK-5Distance: 0.6 mi
- 3/10Hazelbrook Middle SchoolGrades: 6-8Distance: 2.2 mi
- 4/10Tualatin High SchoolGrades: 9-12Distance: 0.9 mi
Schools provided by the listing agent
- Elementary: Byrom
- Middle: Hazelbrook
- High: Tualatin
Source: RMLS (OR). This data may not be complete. We recommend contacting the local school district to confirm school assignments for this home.
Get a cash offer in 3 minutes
Find out how much your home could sell for in as little as 3 minutes with a no-obligation cash offer.
Estimated market value
$642,300
Get a cash offer in 3 minutes
Find out how much your home could sell for in as little as 3 minutes with a no-obligation cash offer.
Estimated market value
$642,300


