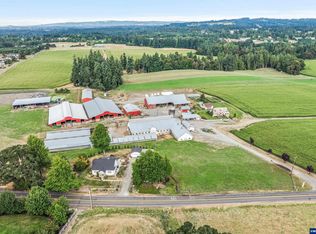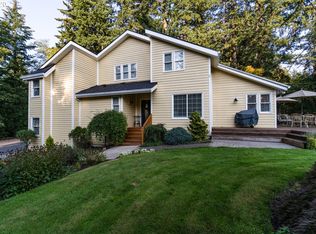Prepare to fall in LOVE with this SPECTACULAR one of a kind property. Situated on nearly 12 acres of flat land, this is one of the areas most exclusive and most expansive properties on the market. Endless possibilities await for you in Oregon City with views of rolling hills and adjacent gold winning wineries. A 11-stall equestrian barn and additional 60 X 60 barn makes this an outdoor lovers paradise. This is the perfect FAMILY dream home or just right for person who wants views and privacy.
This property is off market, which means it's not currently listed for sale or rent on Zillow. This may be different from what's available on other websites or public sources.

