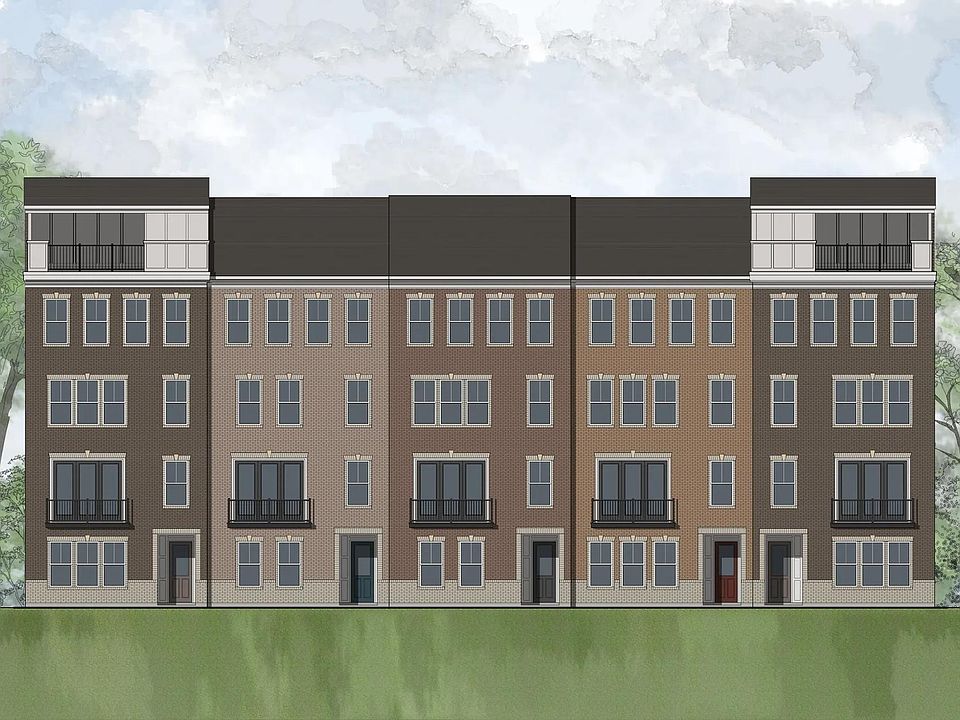Nestled in the picturesque town of Ashburn, VA, Goose Creek is a flourishing new home community that seamlessly blends suburban tranquility with urban convenience. Situated next to a vibrant town center, residents can enjoy the luxury of strolling to charming shops and delectable restaurants. Goose Creek is loaded with amenities including a Clubhouse, Pool, Amphitheatre, Bike & Nature Trails and Recreation Fields. Boasting proximity to major commuter routes, the metro, and buses, Goose Creek ensures easy access to the pulse of city life while providing a serene retreat. The Skye model is located on the upper level and boasts approximately 2,237 finished sq. ft. with attached 1 car garage and partially covered Rooftop Terrace.. The open floorplan is ideal for entertaining or just staying connected to family and friends. The main level includes a spacious kitchen with direct access to a covered terrace, walk-in pantry, half bath, and a home office. The upper level has 3 bedrooms, 2 full baths, laundry room, linen closet and loft area. The primary bedroom features an ensuite bath with walk-in shower and huge walk-in closet. **Photos are virtually staged.
Pending
$789,400
20893 Murry Falls Ter, Ashburn, VA 20147
3beds
2,237sqft
Townhouse
Built in 2025
-- sqft lot
$774,800 Zestimate®
$353/sqft
$438/mo HOA
What's special
Home officeLoft areaCovered terraceOpen floorplanPartially covered rooftop terracePrimary bedroomSpacious kitchen
Call: (240) 240-3404
- 243 days |
- 12 |
- 0 |
Zillow last checked: 7 hours ago
Listing updated: October 16, 2025 at 09:11am
Listed by:
Tracy Davis 703-576-7682,
Samson Properties
Source: Bright MLS,MLS#: VALO2089374
Travel times
Schedule tour
Select your preferred tour type — either in-person or real-time video tour — then discuss available options with the builder representative you're connected with.
Facts & features
Interior
Bedrooms & bathrooms
- Bedrooms: 3
- Bathrooms: 3
- Full bathrooms: 2
- 1/2 bathrooms: 1
- Main level bathrooms: 1
Heating
- ENERGY STAR Qualified Equipment, Heat Pump, Programmable Thermostat, Electric
Cooling
- Central Air, ENERGY STAR Qualified Equipment, Programmable Thermostat, Electric
Appliances
- Included: Microwave, Dishwasher, Disposal, Energy Efficient Appliances, Ice Maker, Oven/Range - Electric, Refrigerator, Stainless Steel Appliance(s), Water Heater, Electric Water Heater
- Laundry: Hookup, Upper Level, Washer/Dryer Hookups Only
Features
- Bathroom - Stall Shower, Bathroom - Tub Shower, Combination Dining/Living, Combination Kitchen/Living, Family Room Off Kitchen, Open Floorplan, Kitchen Island, Primary Bath(s), Recessed Lighting, Upgraded Countertops, Walk-In Closet(s), 9'+ Ceilings, Dry Wall
- Flooring: Carpet, Ceramic Tile, Luxury Vinyl
- Windows: Double Pane Windows, Energy Efficient, Low Emissivity Windows, Screens, Vinyl Clad
- Has basement: No
- Has fireplace: No
Interior area
- Total structure area: 2,237
- Total interior livable area: 2,237 sqft
- Finished area above ground: 2,237
Property
Parking
- Total spaces: 1
- Parking features: Garage Faces Rear, Inside Entrance, Concrete, Attached, On Street
- Attached garage spaces: 1
- Has uncovered spaces: Yes
Accessibility
- Accessibility features: Accessible Doors, Doors - Swing In
Features
- Levels: Two
- Stories: 2
- Patio & porch: Terrace
- Exterior features: Lighting, Sidewalks, Street Lights
- Pool features: Community
Lot
- Features: Suburban
Details
- Additional structures: Above Grade
- Parcel number: NO TAX RECORD
- Zoning: PMR
- Special conditions: Standard
Construction
Type & style
- Home type: Townhouse
- Architectural style: Contemporary
- Property subtype: Townhouse
Materials
- Asphalt, Batts Insulation, Brick Front, Combination, CPVC/PVC, HardiPlank Type, Stick Built
- Foundation: Slab
- Roof: Architectural Shingle
Condition
- Excellent
- New construction: Yes
- Year built: 2025
Details
- Builder model: SYKE
- Builder name: DREES HOMES OF DC., INC.
Utilities & green energy
- Sewer: Public Sewer
- Water: Public
- Utilities for property: Cable Available, Electricity Available, Phone Available, Sewer Available, Water Available, Fiber Optic
Community & HOA
Community
- Features: Pool
- Security: Main Entrance Lock, Non-Monitored, Fire Sprinkler System
- Subdivision: Goose Creek Village
HOA
- Has HOA: Yes
- Amenities included: Clubhouse, Common Grounds, Fitness Center, Jogging Path, Pool, Tot Lots/Playground
- Services included: Common Area Maintenance, Maintenance Structure, Lawn Care Side, Lawn Care Front, Lawn Care Rear, Pest Control, Pool(s), Recreation Facility, Snow Removal, Trash, Water
- HOA fee: $230 monthly
- Condo and coop fee: $208 monthly
Location
- Region: Ashburn
Financial & listing details
- Price per square foot: $353/sqft
- Date on market: 2/25/2025
- Listing agreement: Exclusive Right To Sell
- Listing terms: Cash,Conventional,FHA,VA Loan
- Ownership: Condominium
About the community
Clubhouse
Nestled in the picturesque town of Ashburn, VA, Goose Creek Village is a flourishing new construction home community that seamlessly blends suburban tranquility with urban convenience. With Drees Homes' modern townhome-style condos, enjoy low-maintenace living mixed with desirable community amenities such as a fitness center, swimming pool, and biking trails. Situated next to a vibrant town center, residents can enjoy the luxury of strolling to charming shops and delectable restaurants. Boasting proximity to major commuter routes, the metro, and buses, Goose Creek ensures easy access to the pulse of city life while providing a serene retreat in Ashburn, VA. The new condo community offers breathtaking vistas that stretch for 20 miles, providing a scenic backdrop that enhances the overall living experience. Goose Creek is a perfect haven for those seeking a harmonious balance between the charm of a small town and the accessibility of urban amenities. Find your new townhome-style condo in Ashburn today at Goose Creek Village!
Source: Drees Homes

